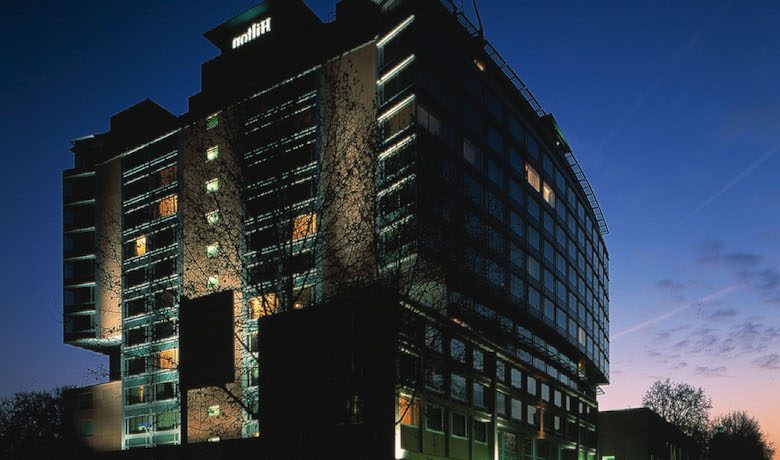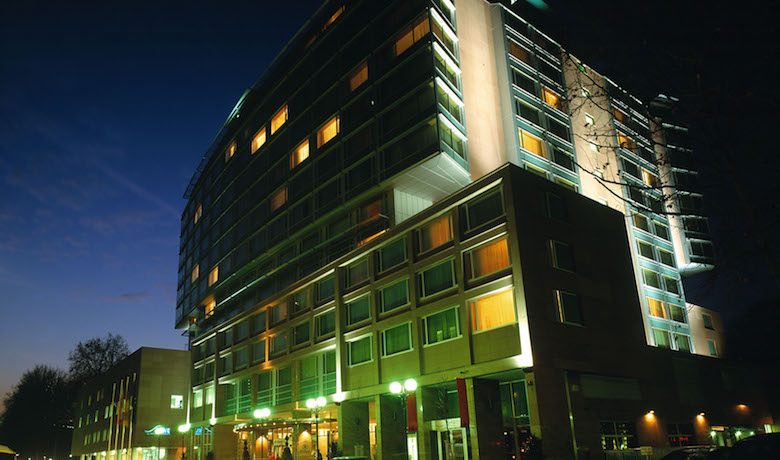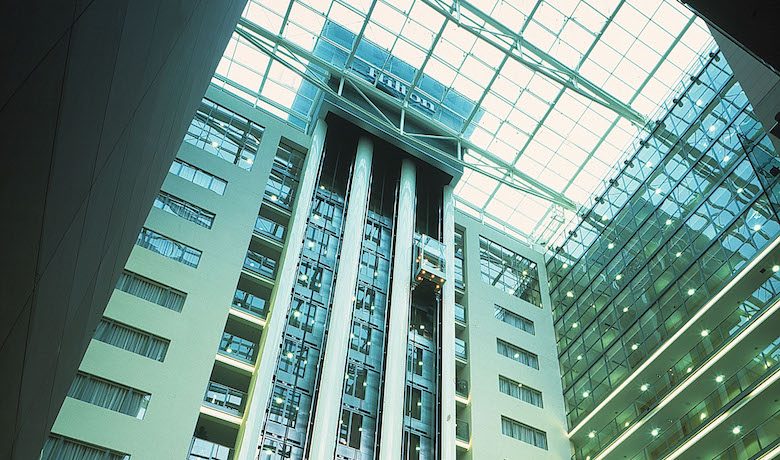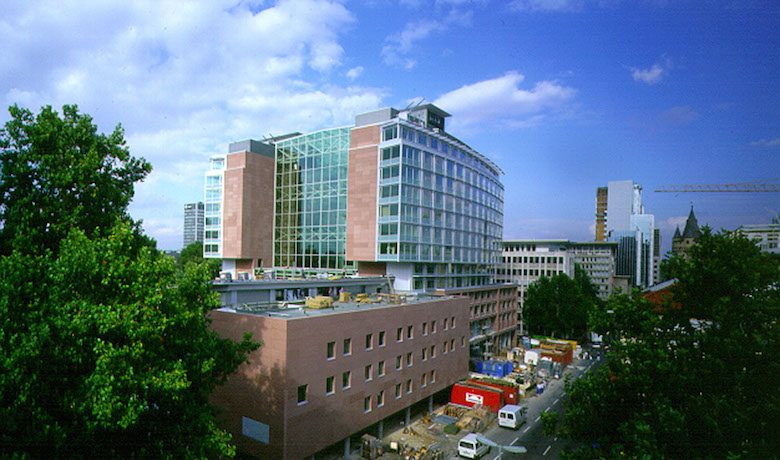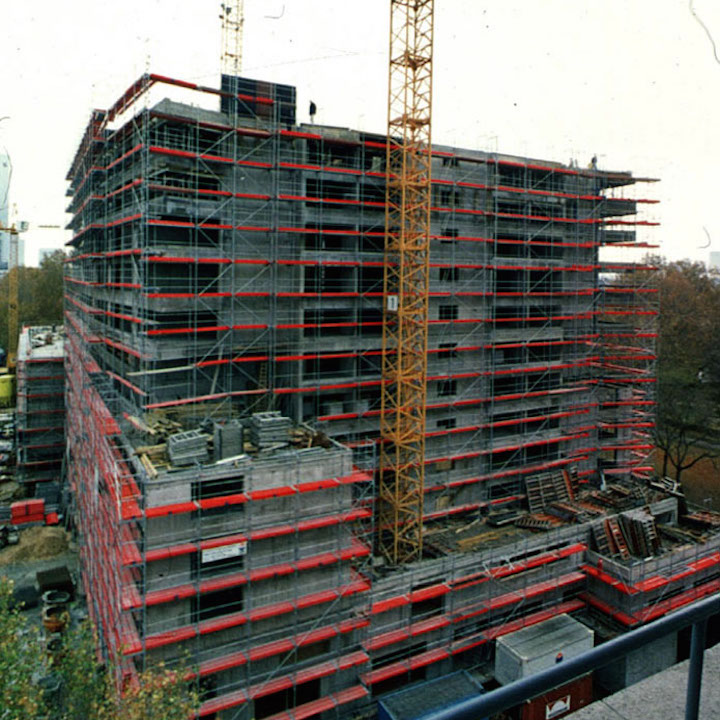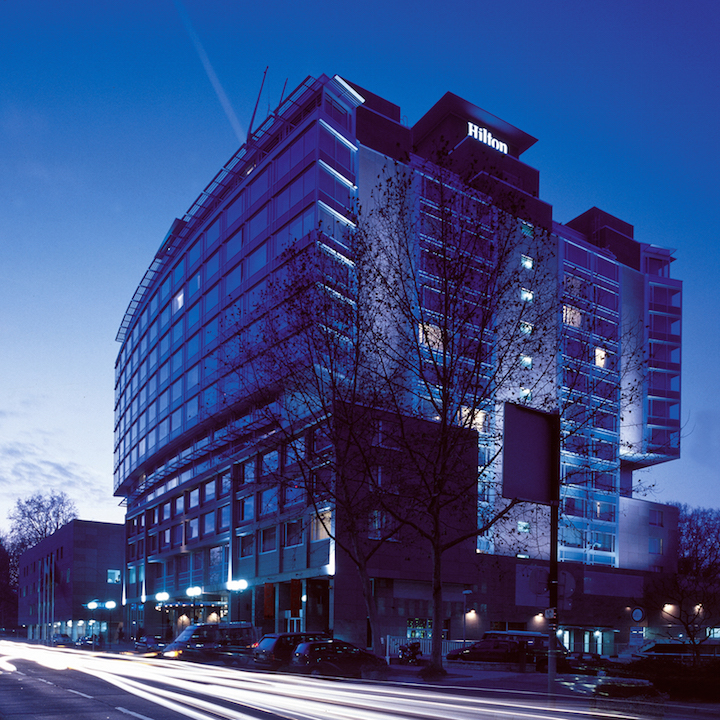Background
The project is the upshot of a call for tenders issued internationally by the city of Frankfurt to rehabilitate and showcase a site on which stood a municipal swimming pool, a designated historical monument built in the early 1950s.
Campenon Bernard SGE’s project, which included building a Hilton Hotel, was selected from among the competing submissions. In accordance with an agreement with the city, the municipal swimming pool, now located inside the hotel, is open to the city’s residents five days a week and is accessible to the public through a dedicated entrance.


