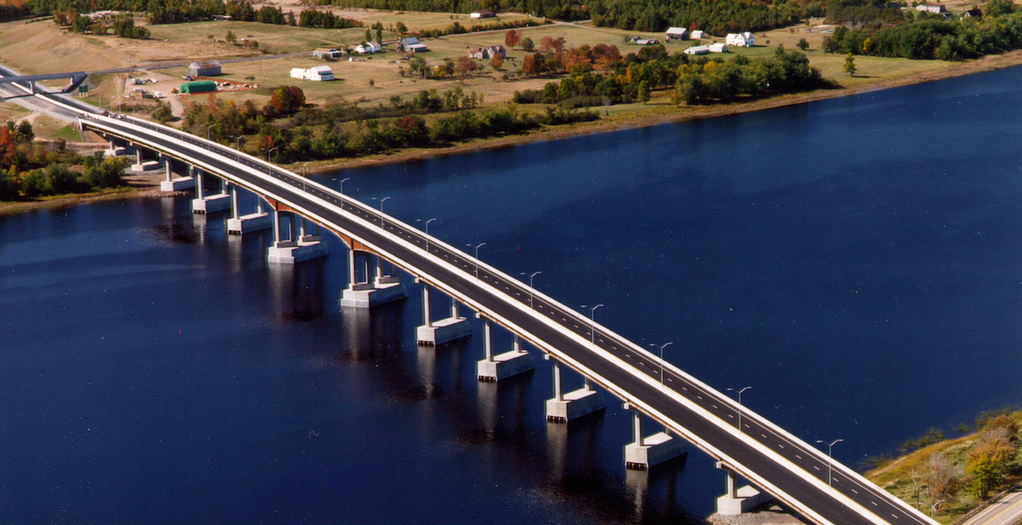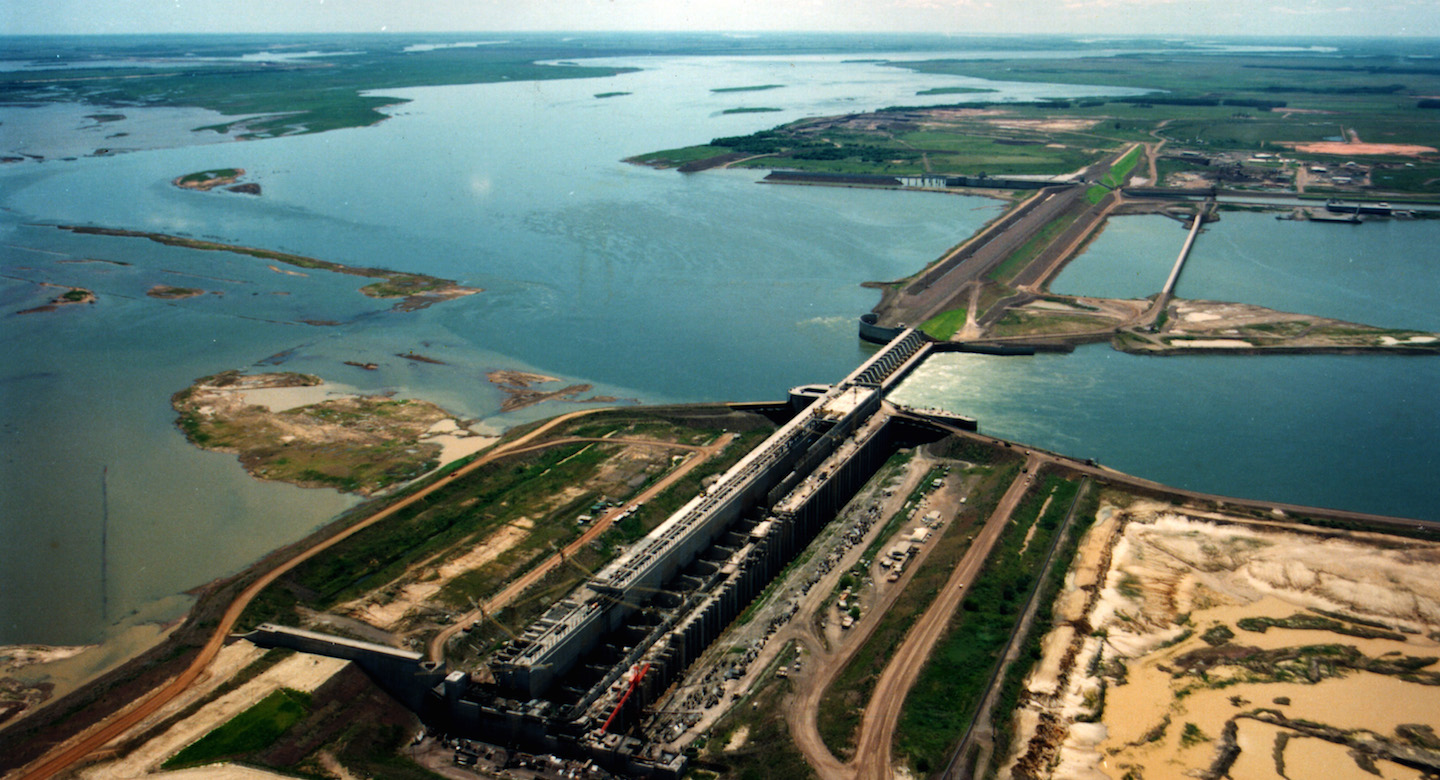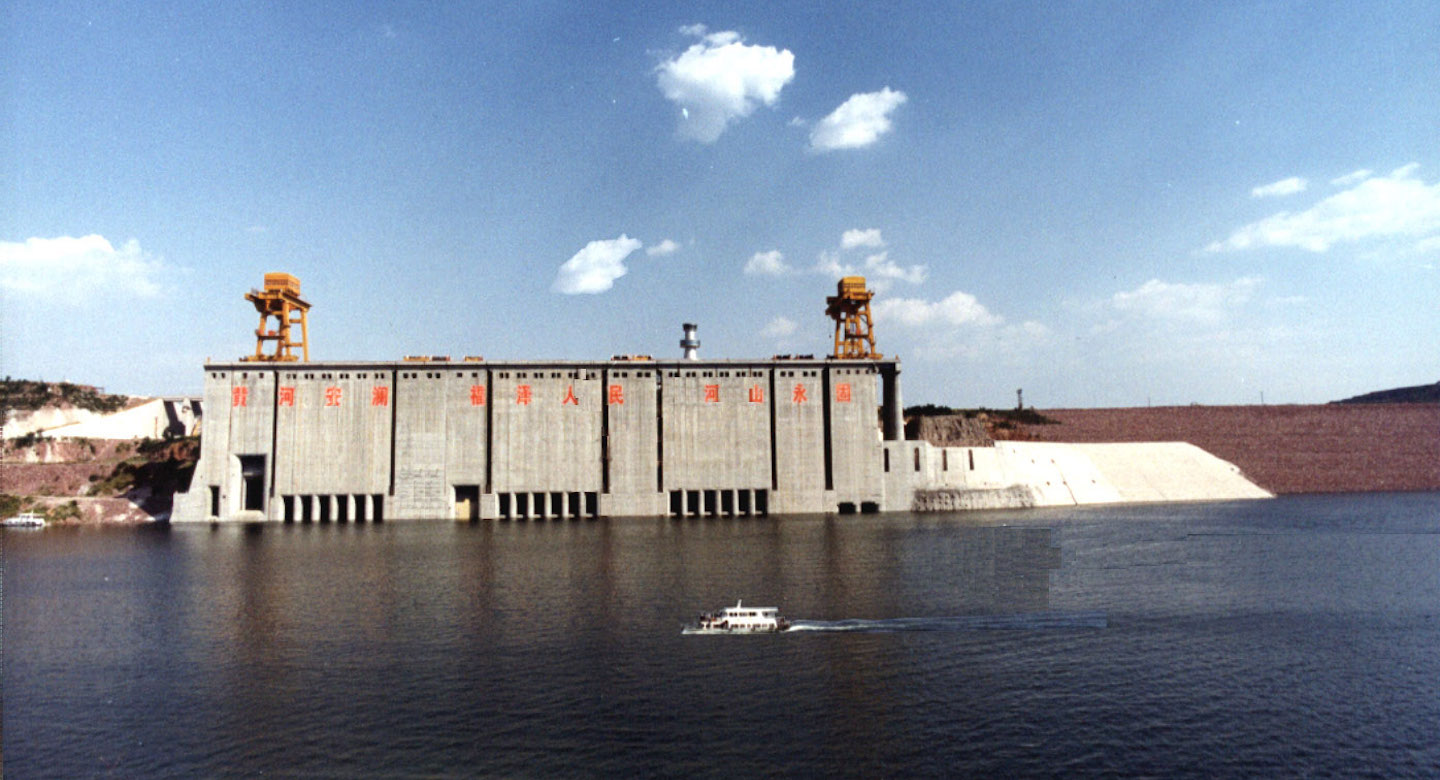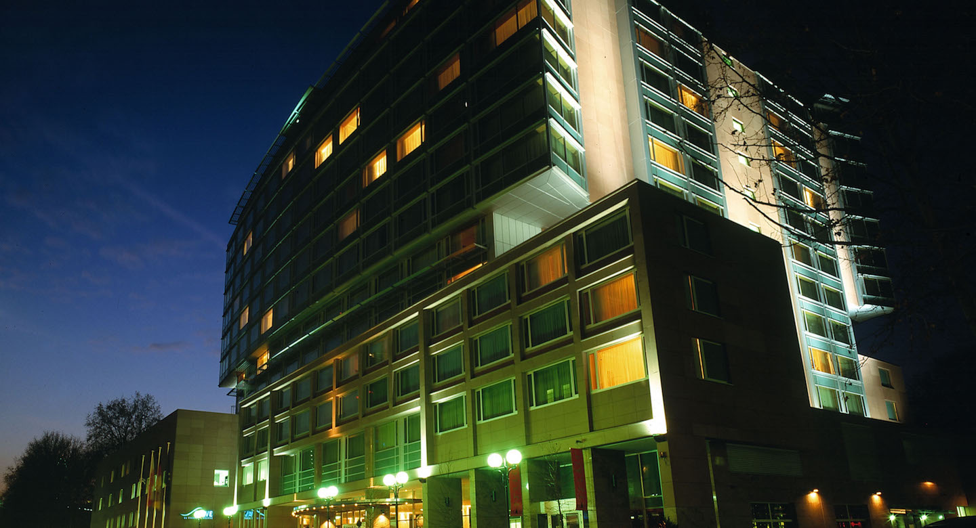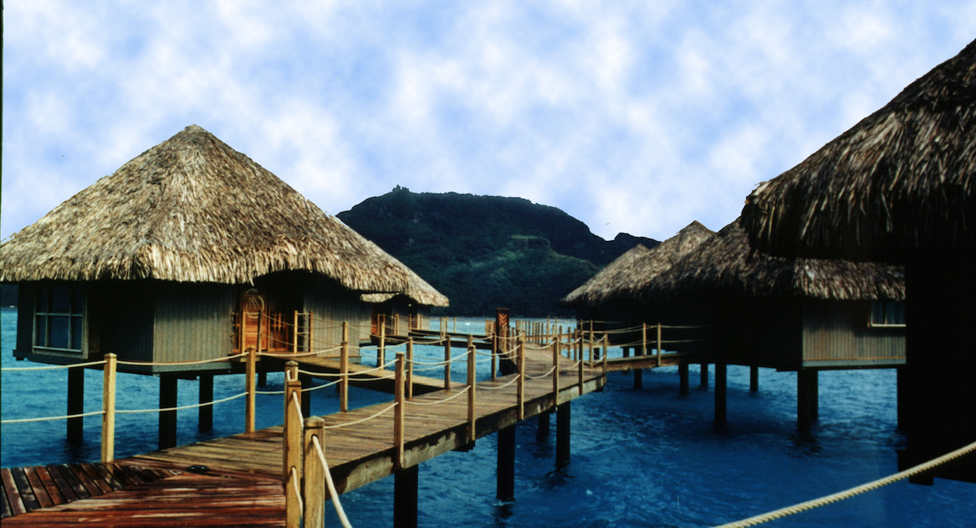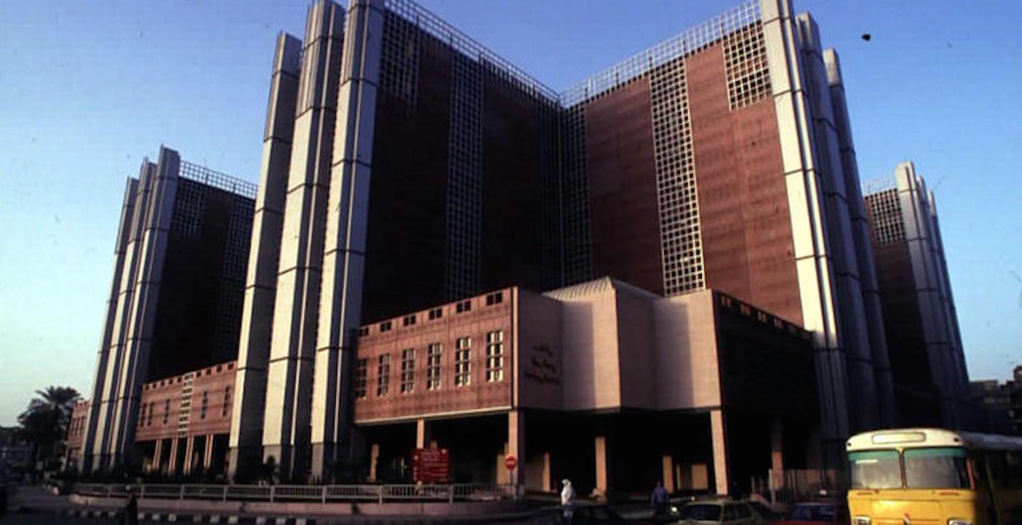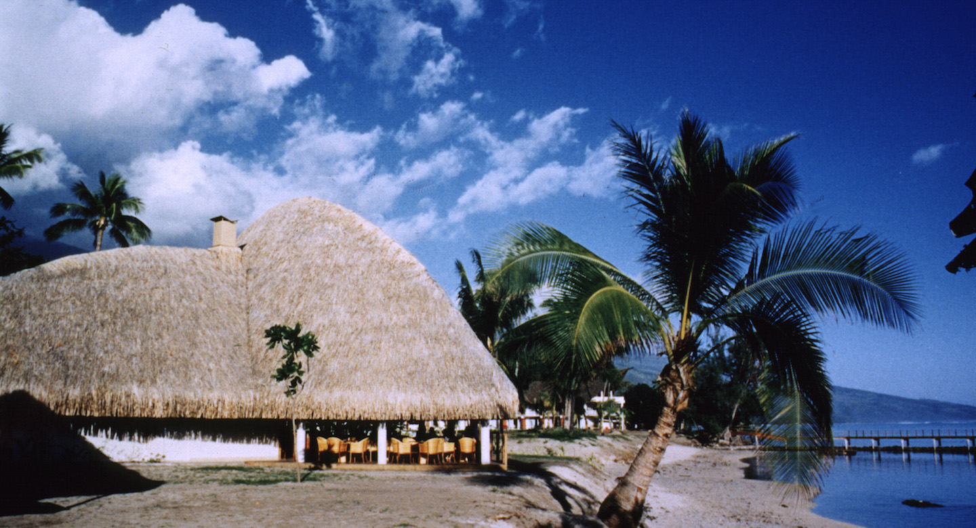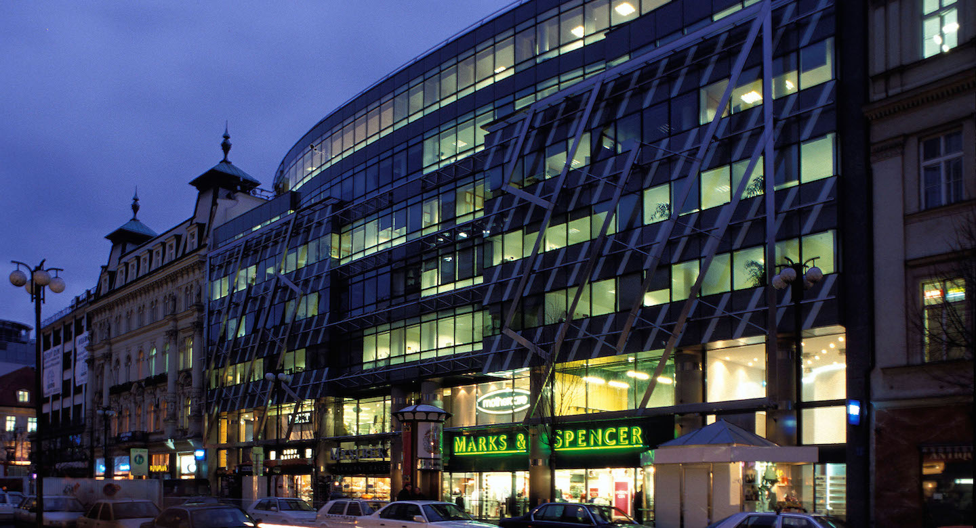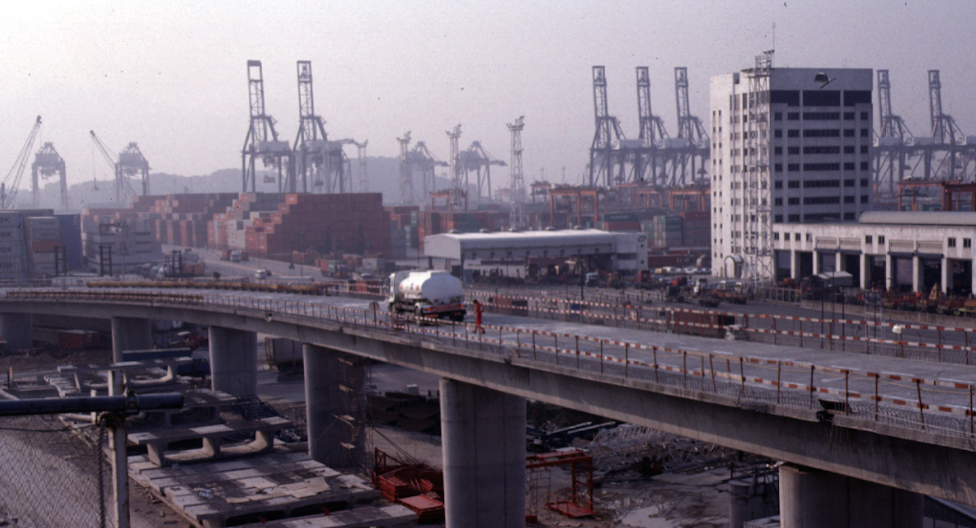We were mandated by the Maritime Road Development Corporation to design and build a dual 2-lane, 195-kilometre highway between Longs Creek (Fredericton) and Magnetic Hill (Moncton). Two major engineering structures had to be built for this project: the Jemseg River Bridge spanning 1,150 metres and the St-John River Bridge, with a length of 960 metres. We built 20 interchanges, and no fewer than 28 flyovers. These engineering structures provide routes over the Saint John and Jemseg rivers, Swan Creek Lake, and the Canaan and North rivers.
The Saint-John and Jemseg bridges are major components of the Fredericton Moncton Toll Road project.
The Jemseg River Bridge is the name for two different structures that cross the Jemseg River as part of a highway realignment of Route 2 (Trans-Canada Highway) that opened in October 2001. This project included a 950 metres launched girder bridge, constructed approximately 100 metres upstream from the original structure.
The Saint John River High Level Crossing is a steel girder bridge crossing the Saint John River. Completed in 2001 and opened to the public in October 2002, the bridge carries 4 lanes of the realigned Route 2.
La presa de Yacyretá (la «tierra de la luna» en lengua guaraní) se encuentra en el río Paraná, en el extremo norte de Argentina, justo en la frontera con Paraguay. Se trata de una presa de tierra de unos 70 kilómetros de largo que cuenta con 4 obras principales de concreto de aproximadamente 3,4 millones de m3. Esta construcción se compone de una esclusa de navegación de 236 metros de longitud útil, de un aliviadero principal de 18 compuertas-segmento de 15 metros de ancho para un caudal de 55.000 m3/s, de una central hidroeléctrica dotada de 20 turbinas Kaplan de 9 metros de diámetro (producción anual de 17.000 GWh) y de un aliviadero secundario (sobre el segundo brazo del río Paraná) de compuertas-segmento, para un caudal de 40.000 m3/s.
The Xiaolangdi hydroelectric power station on the Yellow River, located 180 kilometres from Zhengzhou, 40 kilometres from Luoyang, and 600 kilometres from Beijing, marks the achievement of a longstanding aspiration, namely, to “tame” the Yellow River, the cradle and scourge of Chinese civilisation.
The structure consists of a sloping earth-core rockfill dam 154 metres high and 1,317 metres long at the crest, a water intake 112 metres high and 278 metres wide, and an underground power plant 252 metres long, 26 metres wide, and 61 metres high. From 1994 to 1999, Dumez-GTM took part in building this power plant as the lead contractor in the joint venture in charge of the project. The primary objective was to control sedimentation in the Yellow River to mitigate its destructive flooding. One of the defining characteristics of this structure, however, is that it meets a multiplicity of objectives, including power-generation and improved use of water for agriculture in the region.
The “Stadtbad Mitte” Hilton Hotel located in Frankfurt’s financial district close to the Alte Oper is a two-building complex. The first building is a 13-storey hotel; the second houses a swimming pool (there were originally two swimming pools in this building, but only one was preserved for use as part of the hotel complex). The hotel includes 345 rooms, 14 presidential suites, a multi-functional hall with seating for 600, six conference rooms, two restaurants, one bar, one fitness centre, and a 25-metre swimming pool. The hotel’s net floor area is 29,000 m2.
El hotel Méridien de Bora-Bora es un complejo turístico construido en la isla de Bora-Bora, situada a 220 kilómetros al noroeste de la isla de Tahití. Gestionado por la cadena Méridien, este hotel de lujo está concebido para el estándar 4 estrellas.
Éste se compone de 100 bungalows, 85 de los cuales están construidos sobre la laguna a 2,5 m sobre el nivel del agua, mientras que los 15 restantes se hallan en tierra alrededor de una pequeña laguna. Los bungalows están agrupados en 2 sectores. La conexión entre los bungalows y la tierra firme está asegurada por una red de pontones y pasarelas.
This is a turnkey project for the delivery of a 85,000 m2 teaching hospital with 1,200 beds. The goal of this construction was to be able to bring together several activities under a single roof. This is why this new hospital can provide medical care, serve as an educational centre for medical students, accommodate junior doctors, host scientific research and run a private clinic at the same time.
El hotel Méridien de Tahití es un hotel orientado al turismo construido a 15 kilómetros de Papeete, en un terreno que bordea la laguna de Tahití. Este proyecto para la construcción como empresa contratista general de un hotel de 4 estrellas, consta de 12 bungalows y 138 habitaciones distribuidas en 9 edificios, con una superficie útil de 17.600 m2, en una parcela de 5 hectáreas. La gestión de este hotel está en manos del Grupo Méridien.
Situado en pleno centro histórico del casco antiguo de Praga, el inmueble Myslbek es un edificio de alto standing de oficinas y locales comerciales.
El edificio tiene 6 plantas y cuenta con 4 niveles de aparcamiento subterráneo con un total de 300 plazas. El edificio tiene una superficie total de 44.000 m2, de los cuales 17.600 m2 corresponden a oficinas, 6.400 m2 a locales comerciales y 1.100 m2 a un pasaje peatonal.
Diseñar y construir, en unos plazos muy ajustados, un viaducto que cruza sobre una autopista de 15 carriles sin interrumpir la circulación: este es el desafío que nos esperaba en Hong Kong. La construcción del viaducto de Kwai Chung formaba parte de un programa que preveía conectar el nuevo aeropuerto de Chek Lap Kok con el centro de la ciudad. El proyecto incluía la construcción de un viaducto de autopista de 3 kilómetros y 8 carriles, con vigas prefabricadas, 4,2 kilómetros de ramales de entrada y enlaces con cajones de hormigón pretensado y 5.270 metros de viaducto ferroviario con dovelas prefabricadas. Los estudios relativos al viaducto principal, a las estructuras de apoyo y a la construcción se realizaron en paralelo para reducir la duración de las obras. La plena colaboración entre las oficinas de estudios, el equipo encargado de definir los sistemas constructivos y los constructores permitió llevar el proyecto a buen puerto.



