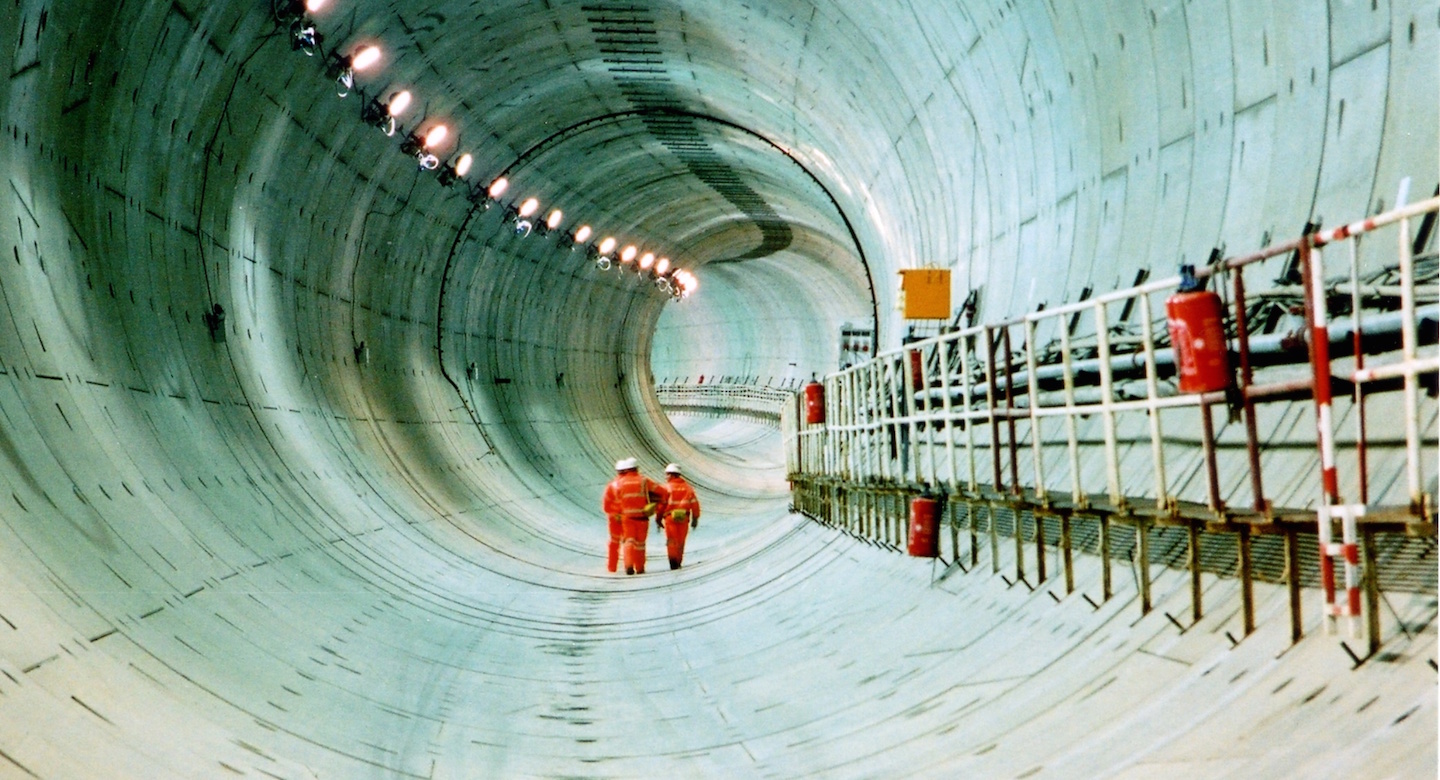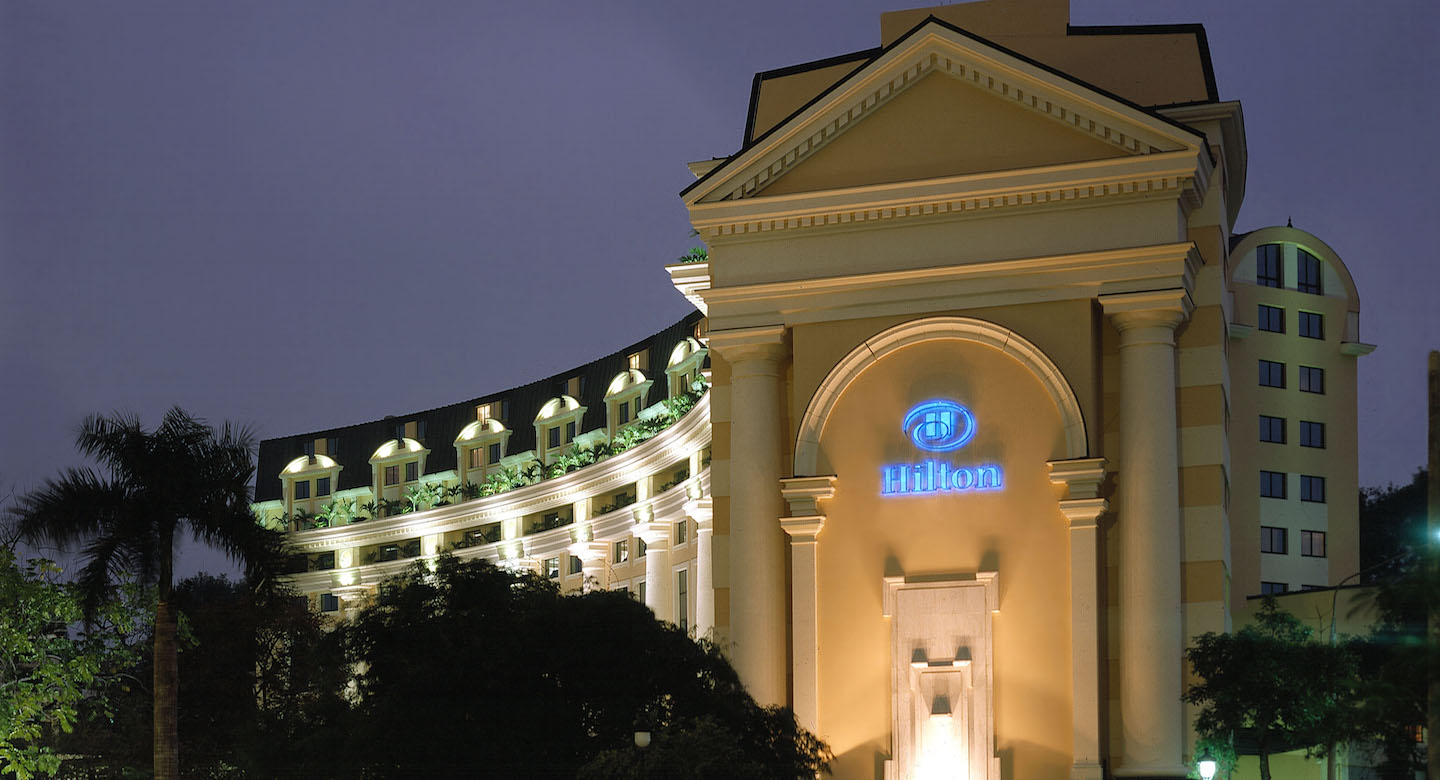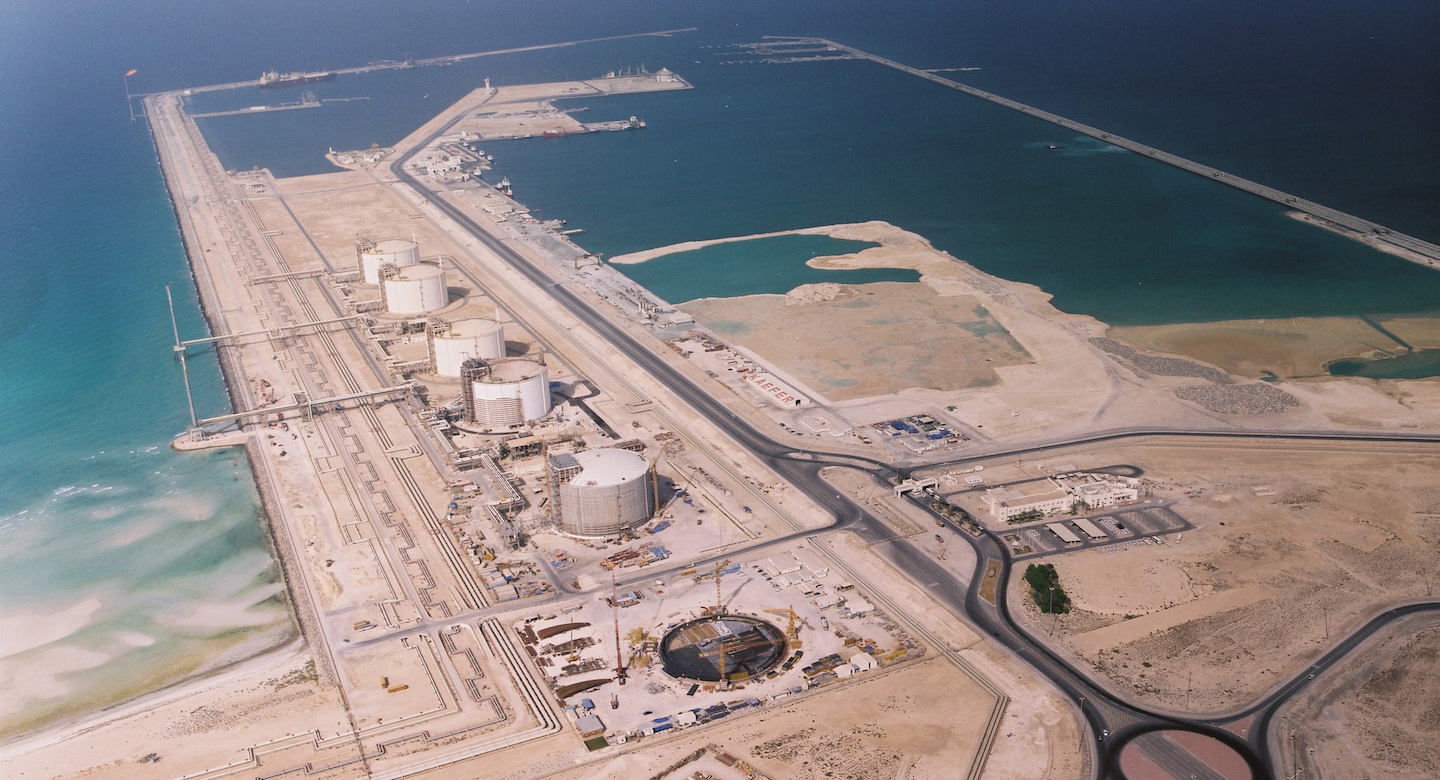The Lusail underground car parks were the first infrastructure delivered in this new city emerging out of the Qatari desert to the north of Doha. Our subsidiary QDVC carried out this design-build mandate for four underground car parks measuring 250 metres long, 45 metres wide and 13 metres high, each with a capacity to receive 550 vehicles. The high level of comfort and facility offered by the car parks is atypical. The contract also included the construction of three power substations for Kharamaa, Qatar’s electricity supplier, and a telephone exchange for Qatar Telecom.
La torre Odéon supone la vuelta a la construcción de edificios de gran altura en el Principado. Es un doble rascacielos destinado a uso comercial, profesional y residencial.
El edificio consta de dos alas de 44 y 49 plantas respectivamente, levantadas sobre un basamento común, sobre más de 10 niveles de aparcamiento, y representa, por el momento, la torre más alta de la Roca, ya que se eleva a más de 170 metros de altura.
La torre es conocida por sus acabados de gran calidad y por contar con el apartamento más caro del mundo en el momento de su comercialización: un ático de 3.300 m2.
El reto que se asumió fue realizar más de 14 kilómetros de túneles bajo uno de los aeropuertos más importantes del mundo en lo que a tráfico de pasajeros se refiere. En concreto, se nos encomendó diseñar y construir 7 túneles de 14.160 metros de longitud total.
Para adaptarse a las limitaciones específicas del sitio y del entorno aeroportuario, el equipo de la obra tuvo que desarrollar técnicas especiales, en particular una tuneladora dual presión de aire y presión de tierras así como un procedimiento constructivo hacia delante que permitiera la aplicación de un revestimiento permanente de hormigón proyectado.
This was a design-build project for a five-star hotel with 286 rooms, including a multipurpose hall with a seating capacity of 500, a restaurant with a seating capacity of 350, a fitness centre, shops and a swimming pool. Its net floor area is 25,500 m2. The building has a ground floor, mezzanine, kitchens, restaurants, bars, business centre and gym on the first and second floors and rooms on 11 floors. Outside the building, there is a multipurpose hall with a capacity to hold 470 people, a swimming pool and a two-storey carpark.
The Ashgabat cinema is the first 3D cinema hall in Turkmenistan’s capital Ashgabat on Magtymguly Avenue near the Köpetdag stadium. This was a design-build project for the construction of a 2D cinema hall with 500 seats and a 3D cinema hall with 70 seats, a café with a capacity to hold 50 people, a cyber café, two shops and an office area for the cinema operators. Inaugurated on 29 June 2011, it was the country’s first 3D cinema.
Doha now has its treed green space in the heart of the West Bay business district thanks to the Sheraton Park Project, which was delivered by our subsidiary QDVC. The contract covered design and construction of a landscaped park, four levels of underground parking for 2,700 cars, a 66-kilovolt substation, two 11-kilovolt substations, and a tunnel under the Corniche to provide access to the Convention Centre located opposite the Sheraton Hotel.
Since 2003, Atatürk Stadium, which was delivered in 2001 and designed by the same architects responsible for Stade de France, has hosted Turkey’s football championship matches.
Atatürk Stadium, a gem among Istanbul’s sports facilities, is located in Ikitelli, 20 kilometres west of the metropolis. The stadium has 80,000 seats, of which 48,500 are located in the covered sections of the facility. This sports complex, known as the “Titan of Istanbul,” covers 50,000 m2 of floor space and includes permanent track-and-field equipment, a six-storey building, a 300-seat amphitheatre, 2 car parks with a total of 400 spaces, an annex sports stadium, and a stadium for training activities.
La ordenación del Gran Louvre empezó en febrero de 1986. Diseñado por el arquitecto leoh Ming Pei, este excepcional edificio permitió reorganizar el espacio del museo haciendo del patio Napoleón su centro de gravedad. La reforma se llevó a cabo de manera armoniosa, respetando los edificios existentes, algunos de ellos del siglo XII.
La ordenación del Gran Louvre constituye una proeza arquitectónica tanto desde el punto de vista visual como práctico. El proyecto permitió facilitar el acceso al museo más visitado del mundo transformando las vías de acceso a los distintos edificios y abriendo espacios debajo del patio Napoleón.
Following an initial project carried out by its subsidiary Terre Armée in Qatar in 1982, Campenon Bernard SGE (the future VINCI Group) made a return to this country with the awarding on October 17, 1995 of a design-build contract for three 140,000-m3 liquefied natural gas (LNG) storage tanks. These tanks consist of a reinforced prestressed concrete shell encasing and protecting a self-supporting steel and nickel inner chamber designed to store LNG. The outer concrete casing can confine the liquefied gas in the event of a leak in the inner chamber. Each shell consists of a reinforced concrete foundation resting on piles driven into the bedrock and supports a circular prestressed concrete skirt. A spherical dome in reinforced concrete seals the structure at the top.
This infrastructure is a first for a country that has had, until now, only a bus network for a public transit system. Construction of this metro line is part of a vast development project in Qatar. VINCI Construction Grands Projets, through its local subsidiary QDVC, was mandated to design and build a 13.8-kilometre dual-tube underground rail line. The structure will connect Doha Airport to the district of Msheireb, the historic centre of the Qatari capital. The project also includes design and construction for five underground stations, 32 safety intert-tube connections, and five emergency evacuation shafts.
This five-year project mobilises a workforce of up to 3,000 people.











