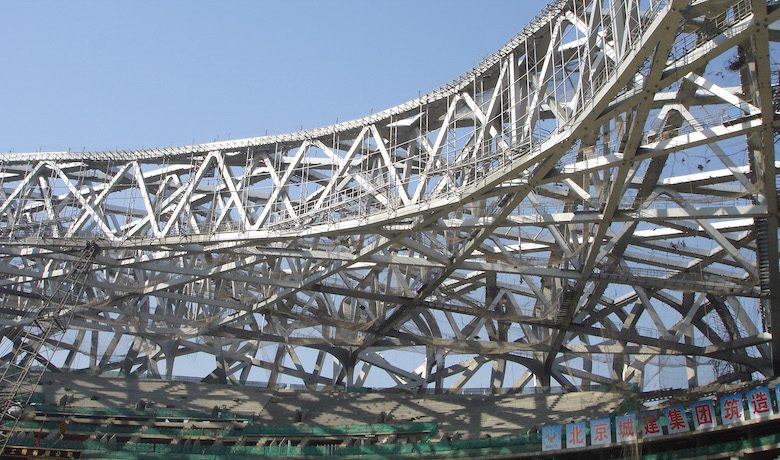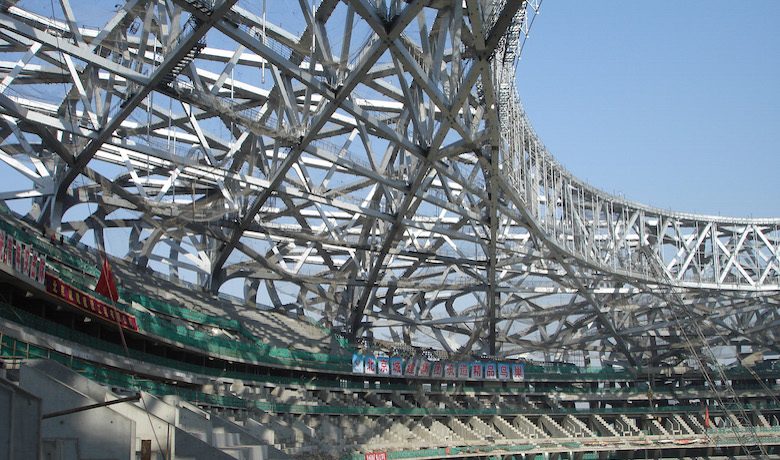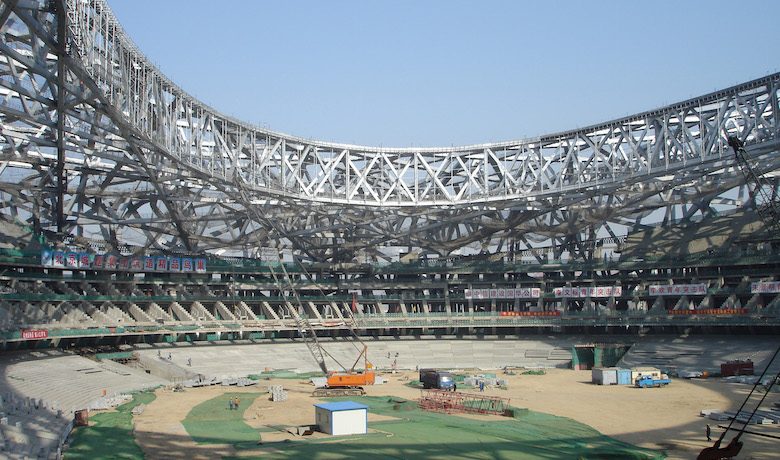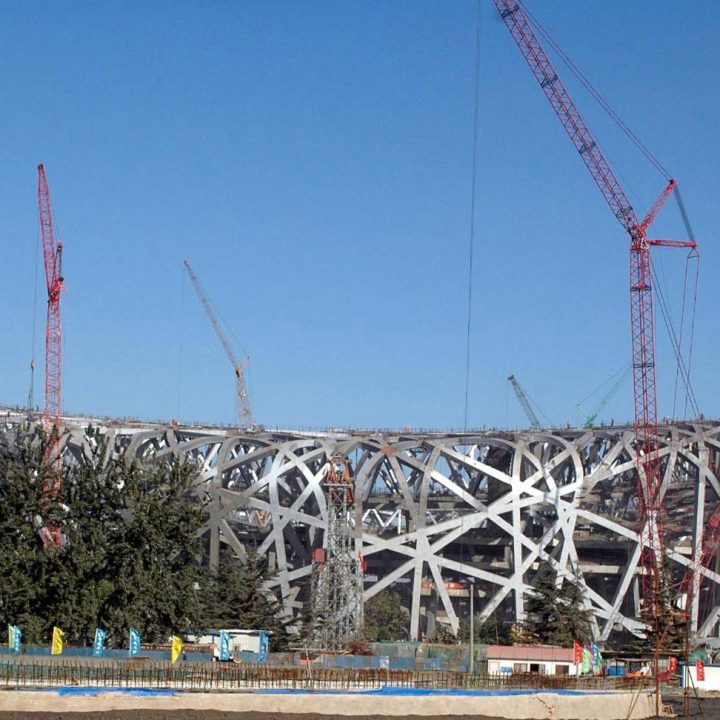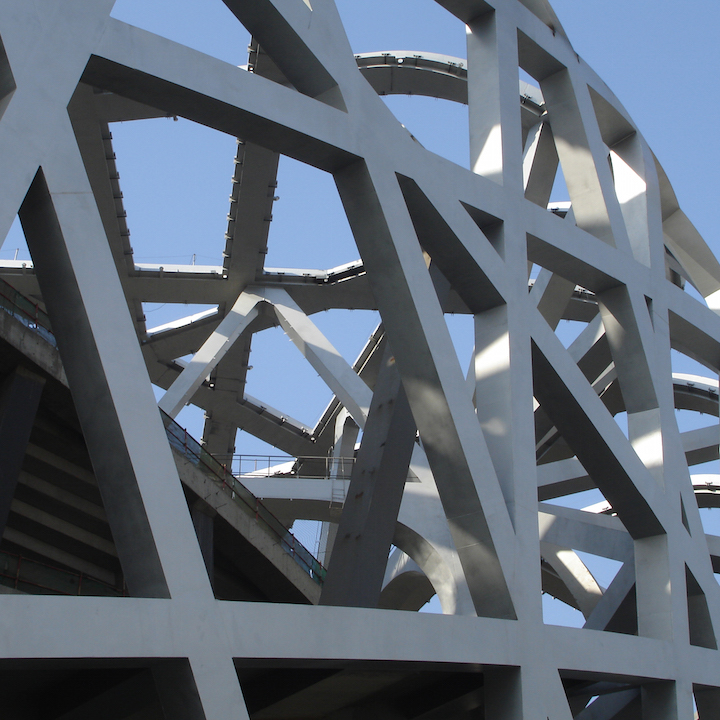background
In 2002, the Chinese government organised a competition for the design of the future Olympic stadium. In April 2003, after the jury’s vote and the appreciation of the “Bird’s Nest” (because of its shape) designed by the Swiss architectural firm Herzog & de Meuron (Pritzker prizewinner in 2001) was chosen as the best proposal for the future national stadium.
The dimensions of the stadium are gigantic: 333 m long, 294 m wide and 69 m high. It has a surface area of 258,000 m2 and not less than 42,000 tonnes of steel was required for its construction. The stadium was officially inaugurated on June 28, 2008 and hosted the opening and closing ceremonies of the Olympics.


