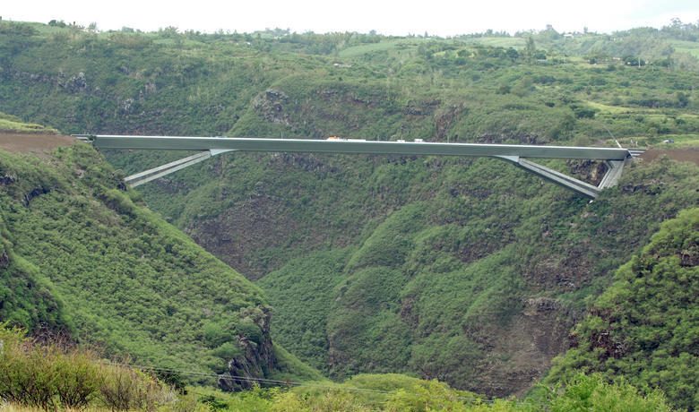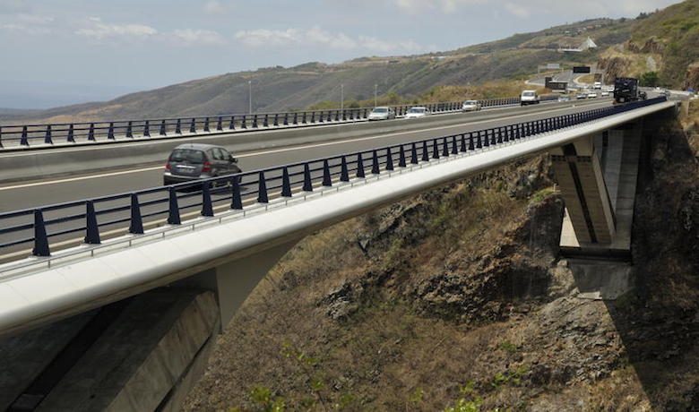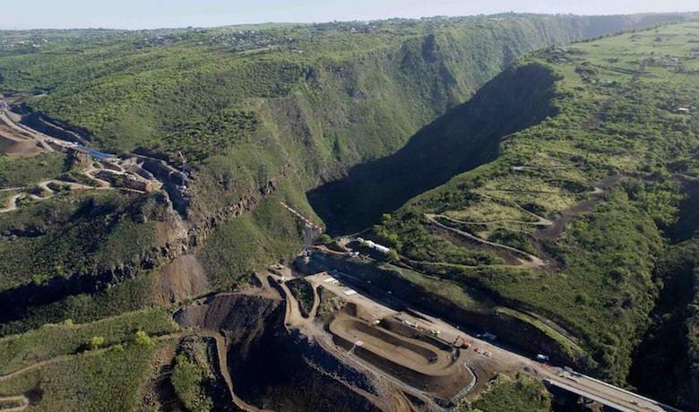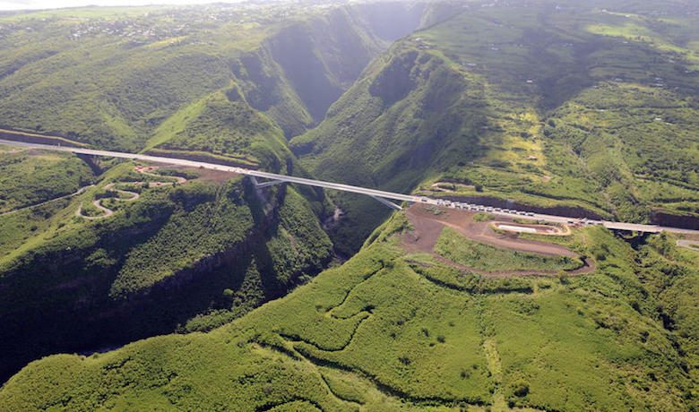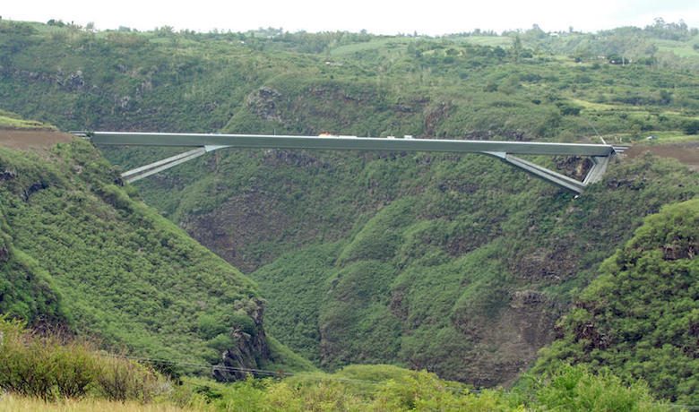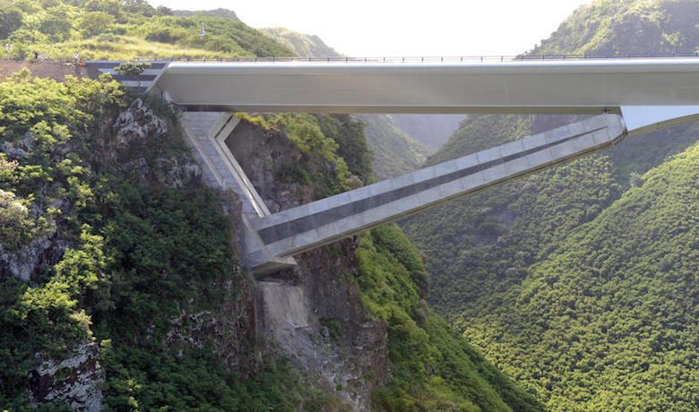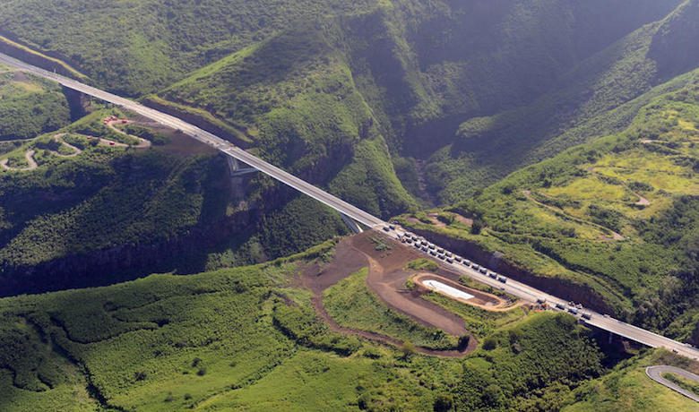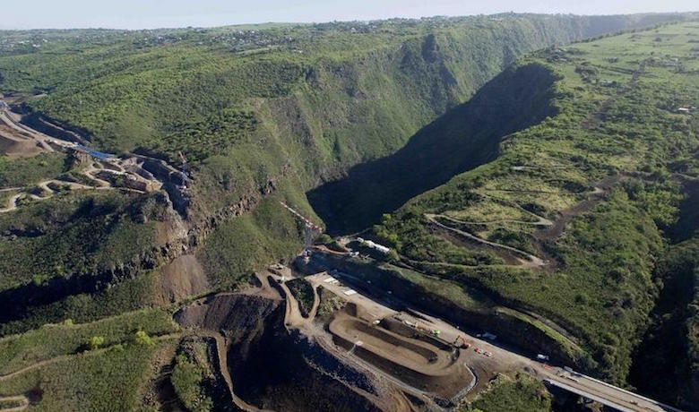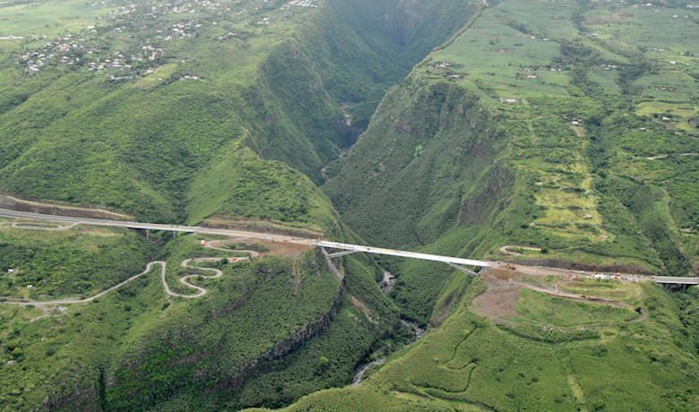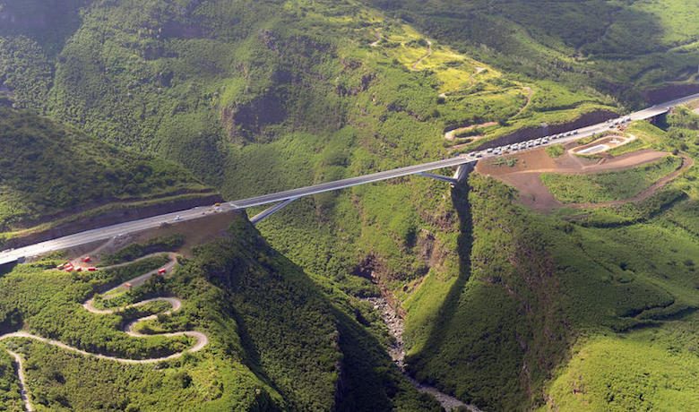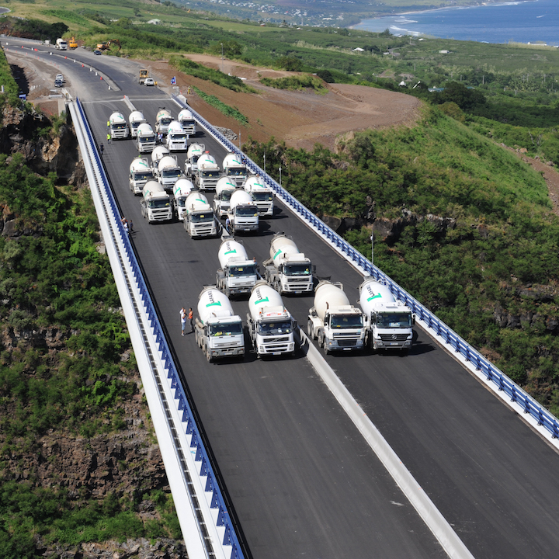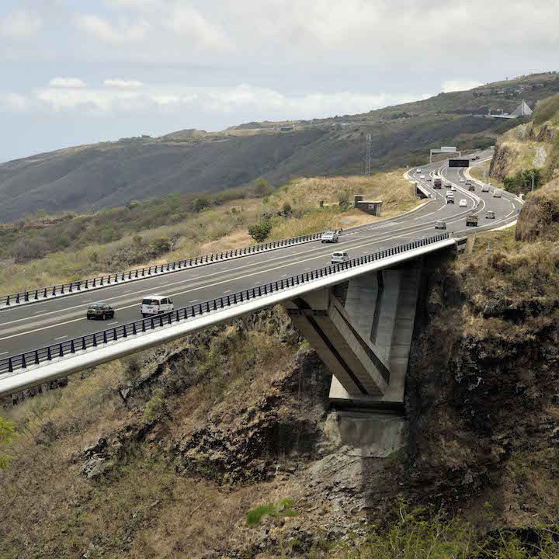BACKGROUND
RN1 (a dual-lane road linking Saint-Paul to Étang-Salé on the west coast) is nestled between the sea and dizzying cliffs and reaches a height of 100 metres in certain spots. It was not only the island’s most picturesque road but also its busiest. This national road had been congested for years due to growing traffic. The situation led the authorities to embark on the construction of a new dual carriageway parallel to this road, called Route des Tamarins. Built on the hillside, this new road crosses many ravines (gorges with steep sides). So, this road has many outstanding bridges, but the most exceptional, particularly where the technique used is concerned, is our project: the Grande Ravine viaduct, which without intermediate supporting structures is designed to withstand strong environmental, geotechnical and climatic (cyclones) loads. It was inaugurated on May 6, 2009.


