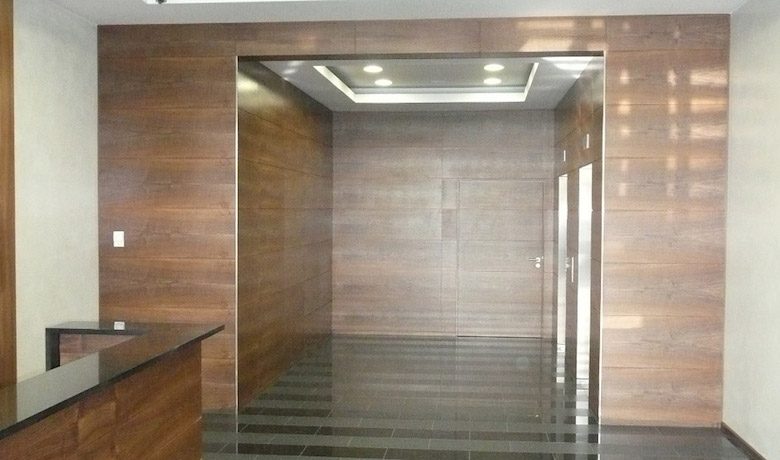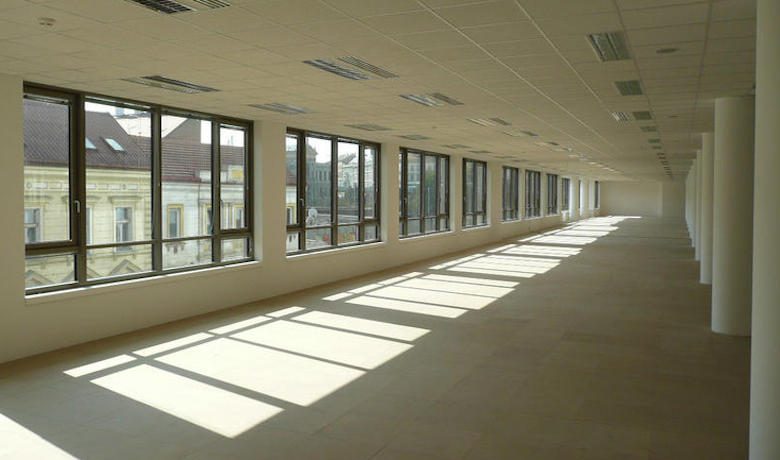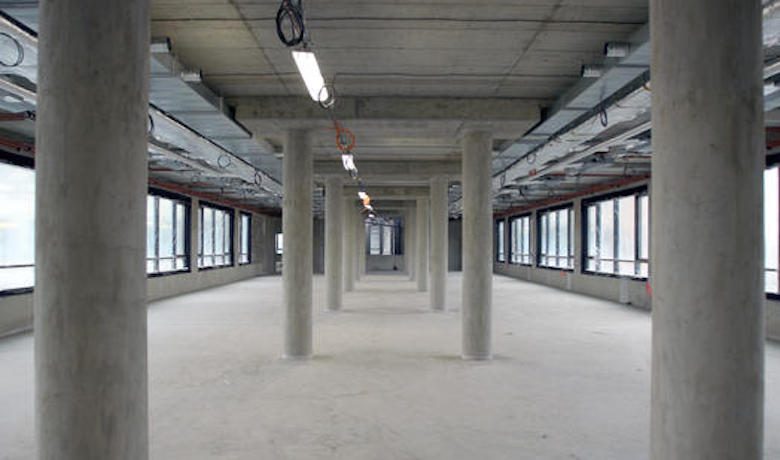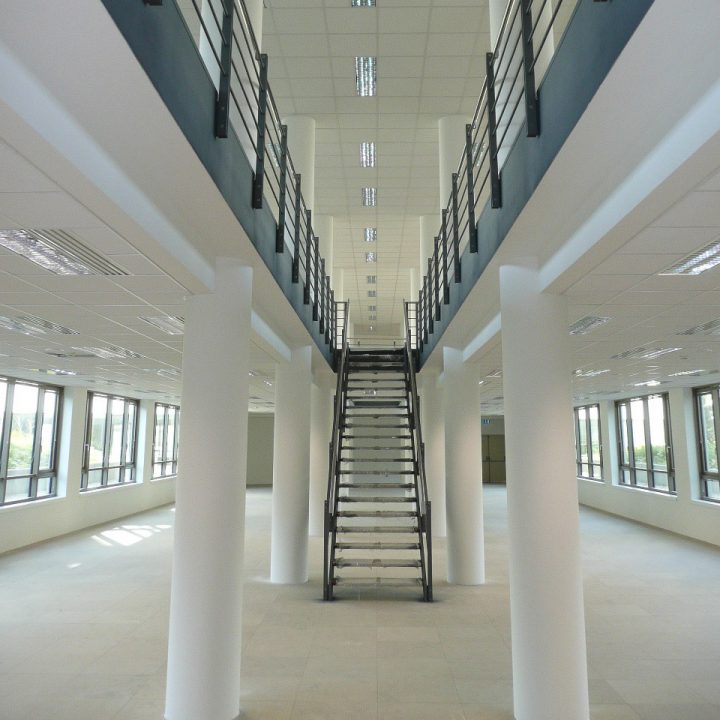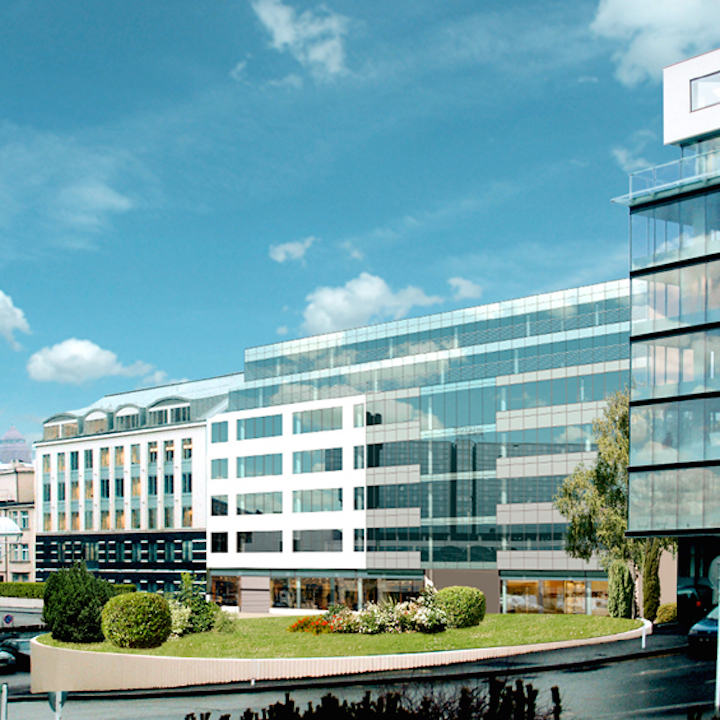BACKGROUND
In 2002, Prague experienced severe flooding. Karlin was the most adversely affected district in the city. Consequently, this project is also an effort to rebuild and revitalize this area.
With a growth rate of 4.4%, and even 5.5% in the construction and public works sector, in 2005, the Czech Republic was booming; it called on VINCI Construction Grands Projets to develop a strong functional building complex.
This level of trust is due to VINCI’s demonstrated expertise and collaborative endeavours in the Czech capital over the past fifteen years.


