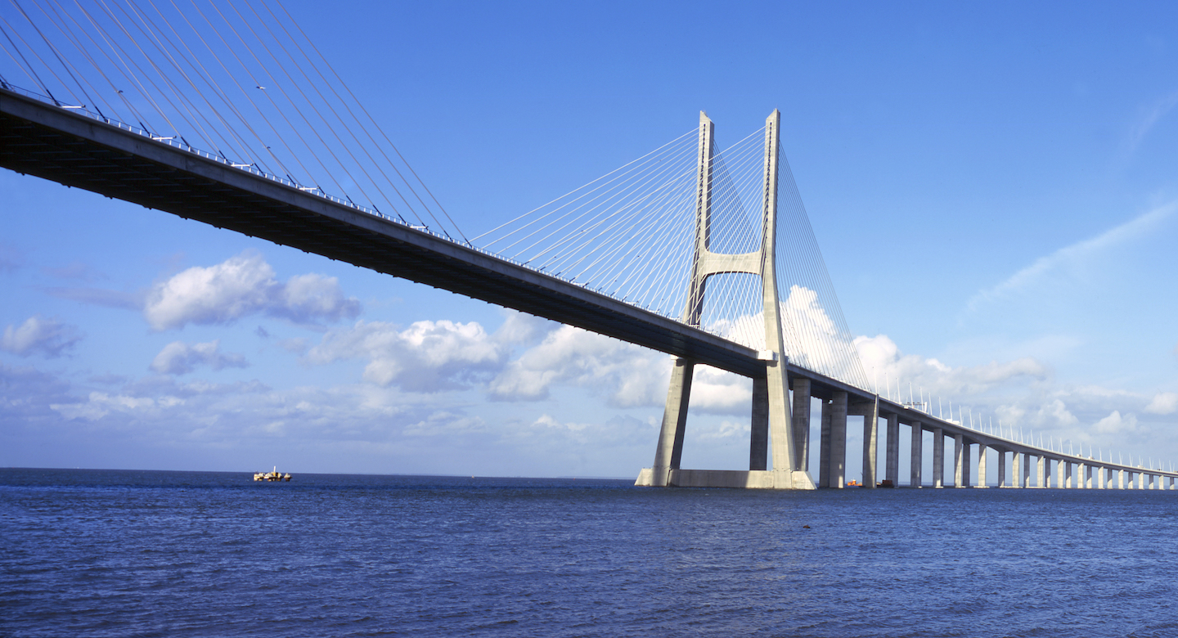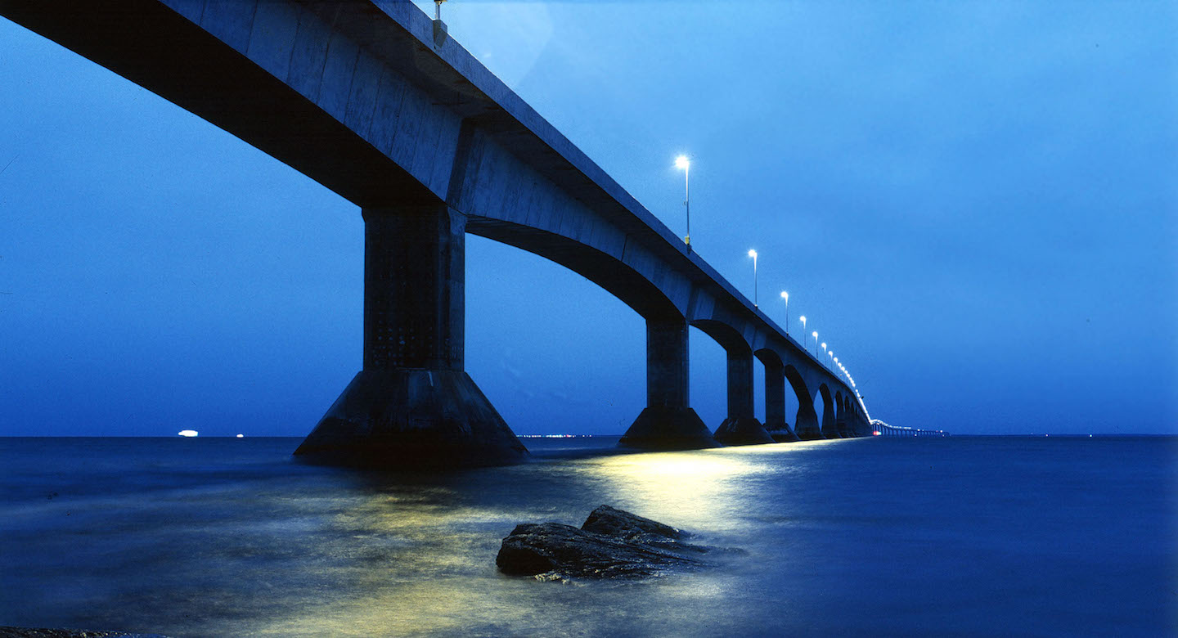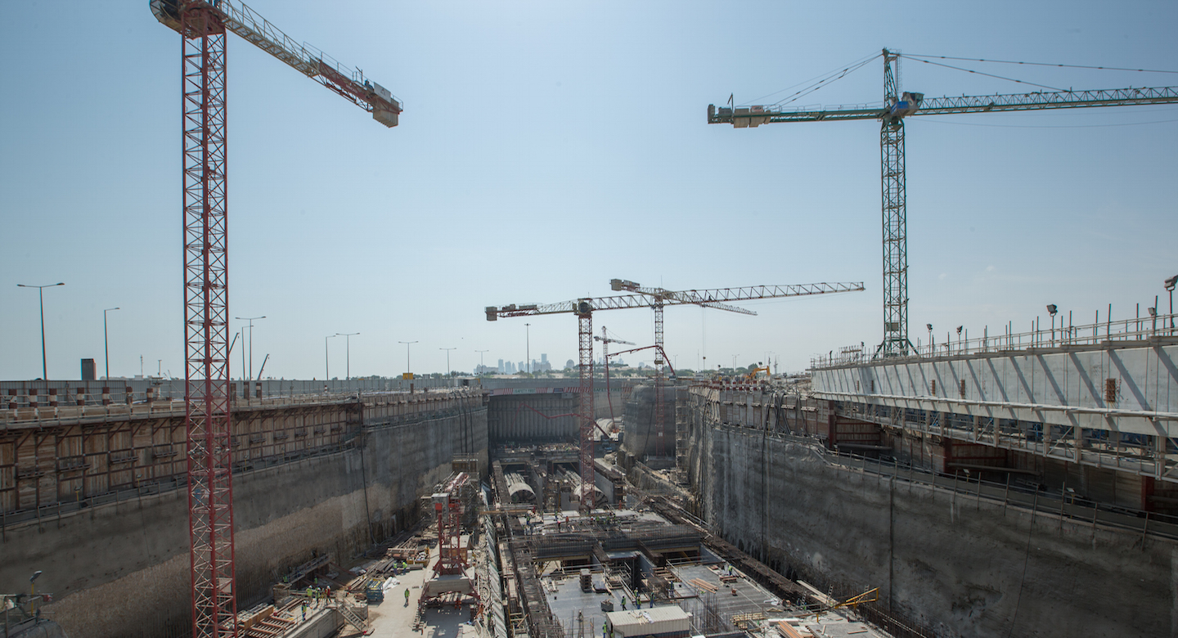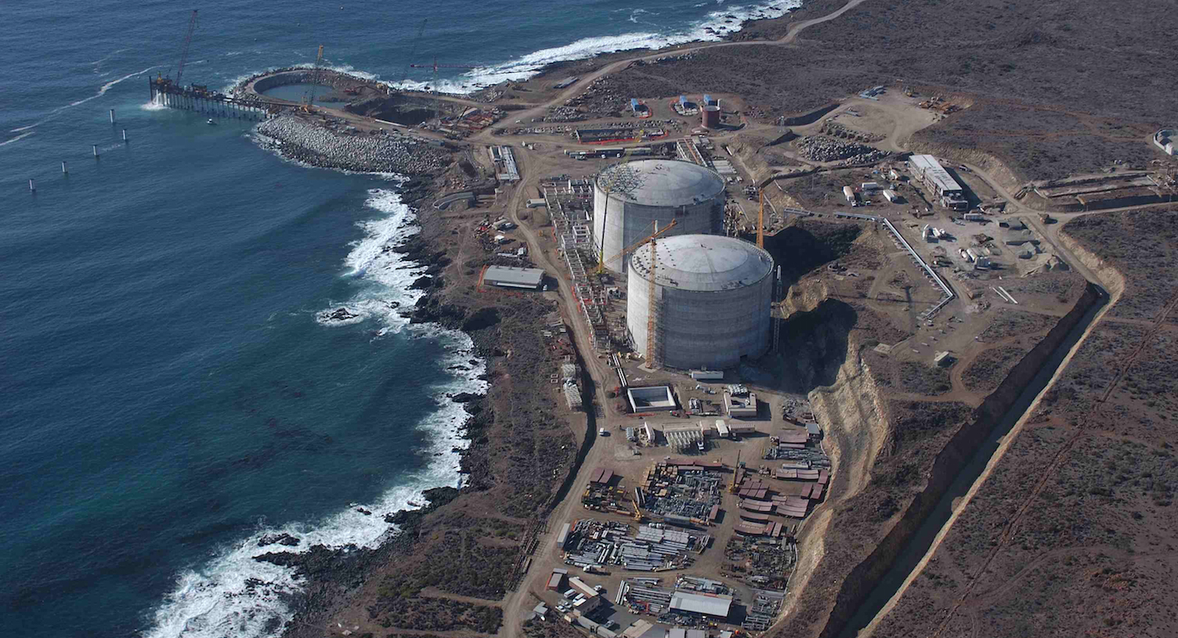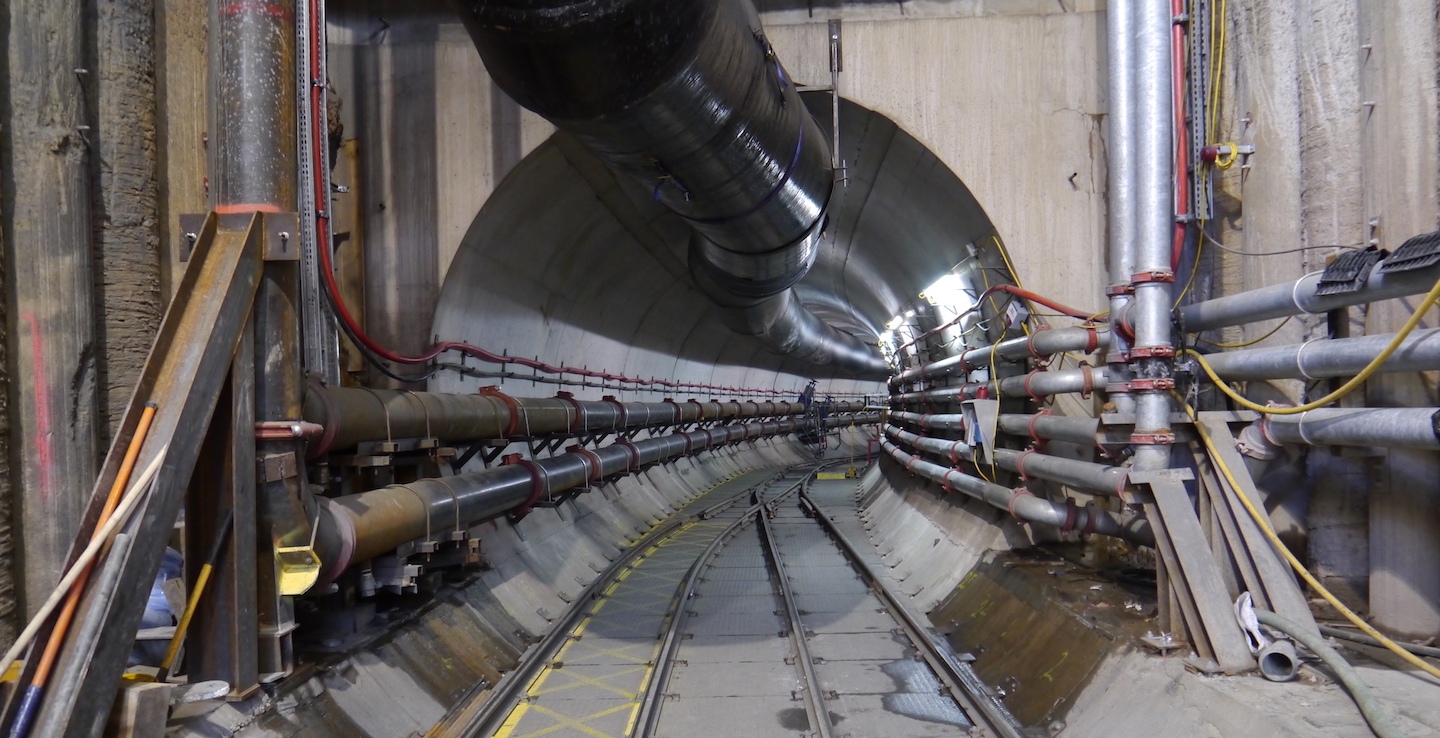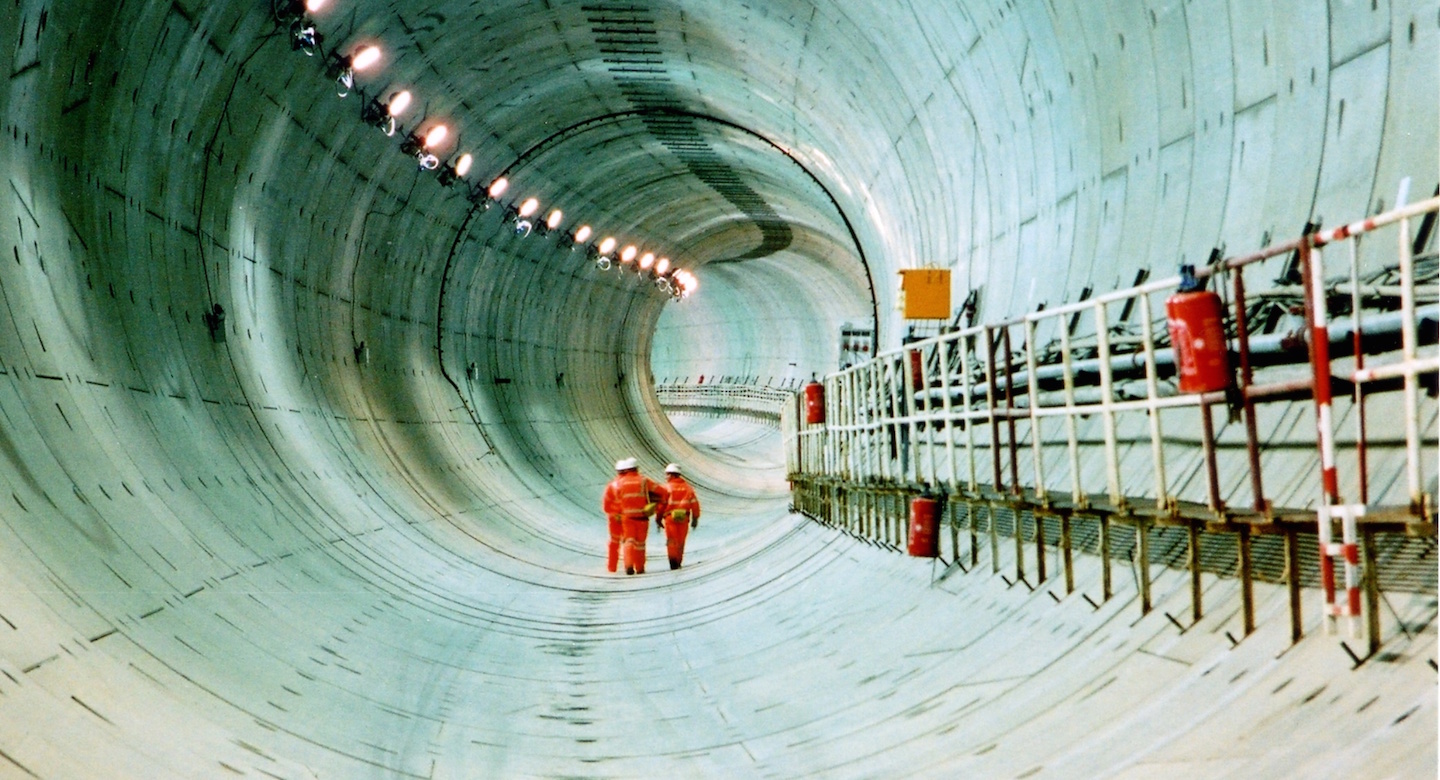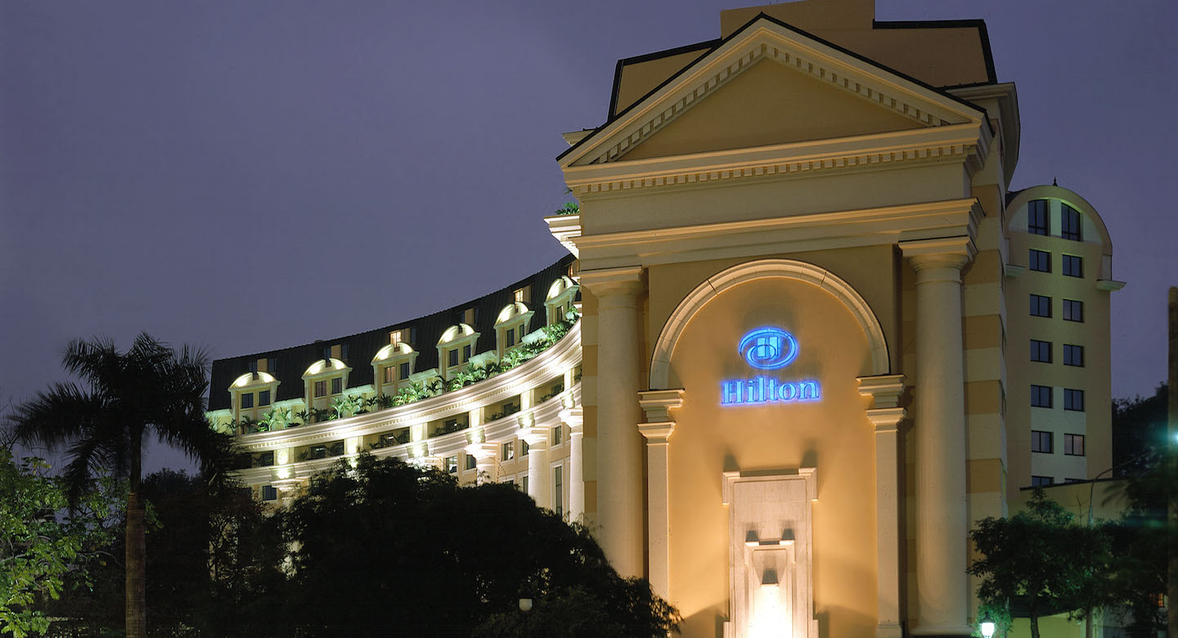Dubbed Portugal’s “construction project of the century” and the longest bridge in Europe, the Vasco da Gama Bridge, which won the first prize for civil engineering at the Hispano-American Architecture and Civil Engineering Biennial in Madrid in 2000, is an extraordinary construction inaugurated on the occasion of Lisbon’s Expo 1998. Spanning 17 km of the Tagus Estuary, the bridge is composed of five structures with a distinctive architecture. All of them are designed to resist earthquakes equivalent to the one that ravaged Lisbon in 1755 (estimated magnitude of 8.7 on the Richter scale and 250 km/h speed cyclones). The bridge connects the very developed north bank of Lisbon with the city’s more rural south bank to ensure the latter’s development while decongesting traffic in the Portuguese capital.
Linking Prince Edward Island to the rest of Canada was a project that generations of engineers had been working on since the start of the 20th century and which became reality in 1997 through the use of construction methods that could prevail over an extreme climatic environment. VINCI Construction Grands Projets was approached by Strait Crossing Development Inc. to develop, build and operate a dual-lane, 12.9-km bridge. This cantilever bridge consists of 44 piers with a 250-m span and two access viaducts in prestressed reinforced concrete.
Usually, cities develop light rail transit (LRT) systems as a means of addressing existing traffic problems. This project, however, was completely atypical: it called for the development of an LRT in a city that existed only on paper.
The initial phase consisted in designing and building seven underground stations, a viaduct over the motorway that connects Doha to the northern part of the country, and preliminary works that included a depot and maintenance workshop for the LRT system. The second phase consisted in the construction of 25 stations and a depot, architectural and electromechanical lots, integrated project management, track-laying, power supply, telecommunications and control, and the delivery by our partner Alstom of 35 railcars equipped with catenary-free technology. The Yellow Line The yellow line was delivered in 2019 and the green, red and purple lines in 2020.
Located in Costa Azul, Mexico, south of Tijuana (Baja California), in a high seismic activity zone, this project consisted of the construction of two LNG full containment tanks with a capacity of 160,000 m3 and an unloading dock. These structures were built by VINCI Construction Grands Projets for Sempra Energy, an American natural gas utilities holding company.

In its 17-year partnership with the National Water Commission, VINCI Construction Grands Projets has been active on projects designed to provide people in Jamaica with improved access to water resources over much of the island, including the northwest parishes, in Negril, Lucea, and Montego Bay for drinking-water production and distribution systems, in Kingston for Constant Spring, Seaview Mona & Hope and in Falmouth and Ocho Rios for treatment-plant upgrades, at Port Antonio for a multi-use urban network (drinking water, wastewater, and drainage), and for wastewater treatment plants at Boscobel and Elletson Flats. We provide services at all stages of the water-management cycle, including modular solutions that meet specific client and local needs. VINCI Construction Grands Projets has had a hand in no less than 80% of Jamaica’s water production, including raw river water and groundwater table intake, various treatment processes, storage, supply, and distribution to consumers, along with water-network management, invoicing systems for consumer use, and water purification prior to its return to the environment.
Following our success on the Lee Tunnel project (waste- and stormwater collection in London), Scottish Water, which runs the public water-management network in that country, entrusted a consortium that included VINCI Construction Grands Projets with the design-build mandate for the Shieldhall Tunnel.
The project consists in the construction of 2 shafts 20 metres deep and 15 metres in diameter, a cut-and-cover trench 250 metres long, and a tunnel 5 kilometres long (with an interior diameter of 4.7 metres).
Just as the first project by VINCI Construction Grands Projets at Kota Kinabalu, Plaza Shell, was nearing completion, the Jesselton Group entrusted us with a mandate to develop a 125,000-m² building with a residential and retail vocation. The building is located on the seashore at Kota Kinabalu, on the northern coast of the island of Borneo, and features a 7-storey podium over two underground levels that will accommodate a 20,000-m² shopping centre and more than 900 parking spaces as well as a complex consisting of three 20-storey residential towers with a total of 333 apartments.
The Lusail underground car parks were the first infrastructure delivered in this new city emerging out of the Qatari desert to the north of Doha. Our subsidiary QDVC carried out this design-build mandate for four underground car parks measuring 250 metres long, 45 metres wide and 13 metres high, each with a capacity to receive 550 vehicles. The high level of comfort and facility offered by the car parks is atypical. The contract also included the construction of three power substations for Kharamaa, Qatar’s electricity supplier, and a telephone exchange for Qatar Telecom.
Building more than 14 kilometres of tunnels below one of the world’s busiest airports is a challenging objective that we successfully achieved. To be precise, we were mandated to design and build 7 tunnels of a total length of 14,160 metres. To meet the site specific constraints and the requirements of an airport environment, the project team had to develop customised techniques, including the use of a dual-mode air/earth pressure balance TBM and implementation of sprayed concrete lining.
This was a design-build project for a five-star hotel with 286 rooms, including a multipurpose hall with a seating capacity of 500, a restaurant with a seating capacity of 350, a fitness centre, shops and a swimming pool. Its net floor area is 25,500 m2. The building has a ground floor, mezzanine, kitchens, restaurants, bars, business centre and gym on the first and second floors and rooms on 11 floors. Outside the building, there is a multipurpose hall with a capacity to hold 470 people, a swimming pool and a two-storey carpark.
