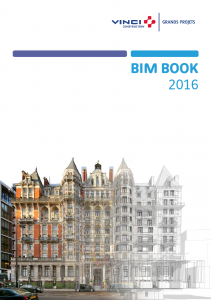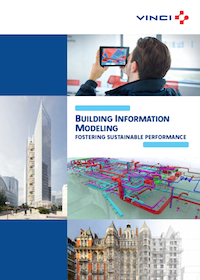What is BIM?

BIM (Building Information Modeling) is an approach that uses a digital model to support the design, construction and operation/maintenance of a structure.
A collaborative platform enables all stakeholders, with a variety of different needs, to access a project-specific database that ensures that all technical information on the project is reliable, unique and up to date. This technology enables the sharing of knowledge and information about a structure, providing a reliable basis for decision-making throughout its life cycle.
This makes BIM a unique source of information, and the only one used by all the stakeholders in a project.
WHY BIM? PRACTICES
BIM has been a genuine revolution in construction practices. Its use is now a requirement of almost all our clients. Their objectives generally relate to:
- Collecting the final models for the comprehensive, structured archiving of all project information and its use and updating during the use and maintenance of the structure,
Modelling the construction of the Hampton Roads Bridge-Tunnel
- Communicating with stakeholders, taking advantage of the educational aspect linked to the use of 3D or even 4D models (visualisation of the construction process over time). The use of virtual, mixed or augmented reality also makes it easier for non-experts to understand the project.
In addition to these uses, our own teams are also taking advantage of BIM:
- In the design phase:
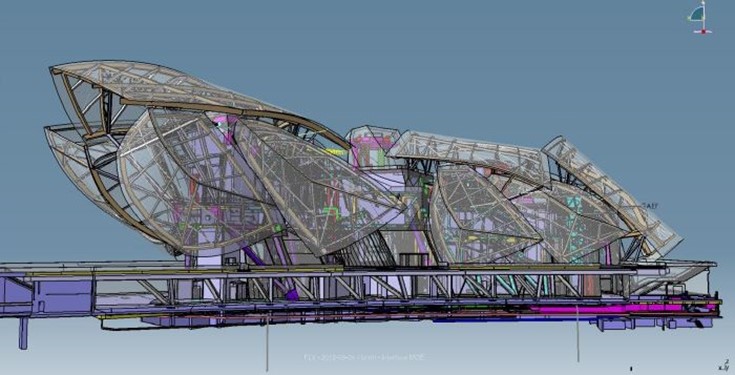 Louis Vuitton Foundation
Louis Vuitton Foundation
– Use of 3D / LIDAR scanners for surveying the existing infrastructure and providing a reliable base on which to build project models
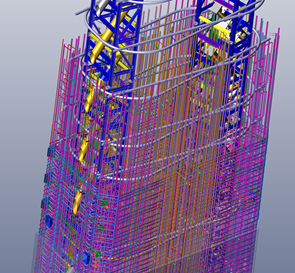 Panama Bridge reinforcements
Panama Bridge reinforcements
– Modelling at different levels of detail as the design progresses
– Spatial coordination by bringing together models developed by the various project stakeholders
– Collaborative project review around the model
– Tracking of project developments through the use of dedicated platforms
– Links between 3D BIM models and analytical calculation models
– Producing drawings directly from the models
- In the tender and site preparation phase
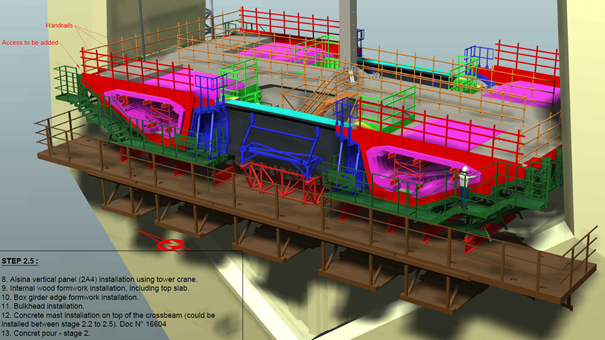
– Development of construction methods and phasing based on 3D models
– Extraction of quantities required for costing, comparative studies of variants
– Staff training, particularly via the use of virtual reality
- During the construction phase
– On-site visualisation of the models, along with the plans, for a better understanding of the works to be carried out or their environment, or for consulting the information stored in the database associated with the model
– Construction assistance through the use of mixed or augmented reality
– Supply of worksite information for input into the model: progress, quality controls, reservations, etc.
– Quality control checks and updating of “As-Built” models from 3D scanner – LIDAR surveys. All these practices contribute to better project quality and a smoother process:
– Higher-quality design, better coordination between the different trades,
– Improved consideration of construction methods and operation and maintenance requirements,
– Control of costs and deadlines through the recovery of quantities from the models and the production of 4D work phasing,
– More efficient information management throughout the project.
HOW? OUR STRUCTURE
A BIM Manager, assisted where applicable by one or more BIM coordinators, is assigned to each of our projects. In close liaison with all the project’s stakeholders, the BIM Manager defines the methods for using BIM, implements the necessary IT tools and ensures the smooth running of the processes.
At the company’s headquarters, a specialised team supports the projects on specific topics. In addition, the team:
- Defines the processes and resources required for the project during the tender process and contributes to their costing. If necessary, it drafts the technical documents defining the BIM strategy submitted in support of the tender
- Contributes to the process of recruiting the BIM project teams
- Directly carries out all or part of the BIM Management work on certain projects
- Prepares and provides all the company’s staff with training courses tailored to the specific challenges of our projects
- Is responsible for technological intelligence in this rapidly changing field
- Develops tools and guidance documents to facilitate the deployment of BIM on our projects
- Analyses feedback from all our projects in order to continuously improve our practices
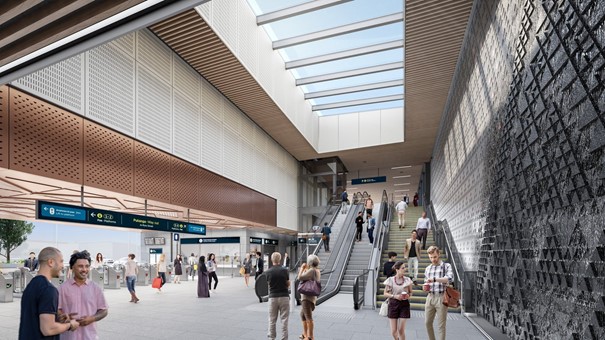
FOCUS: City Rail Project – Auckland – New Zealand
This project aims to build an underground rail link through Auckland city centre. It involves the drilling of approximately 7km of tunnel, the construction of three underground stations and the connections to the existing tracks on both sides. It includes the civil engineering work and all of the equipment. A team of 15 people is dedicated to deploying the BIM approach across the design, site preparation, construction and delivery phases, all in close partnership with the client. Notable achievements in this area include:
– The creation of very detailed 4D phasing for the construction of each station in a highly constrained environment
– The use of virtual reality (drive-through) to familiarise train drivers on existing tracks continuing to operate near the works with the changes in the environment associated with the works on a regular basis
– Tracking key quantities as the design develops
– Widespread deployment of tablets on site for accessing models and entering information as the construction progresses
For more information, please download the VINCI Construction Grands Projets BIM Book and the BIM at VINCI brochure.
