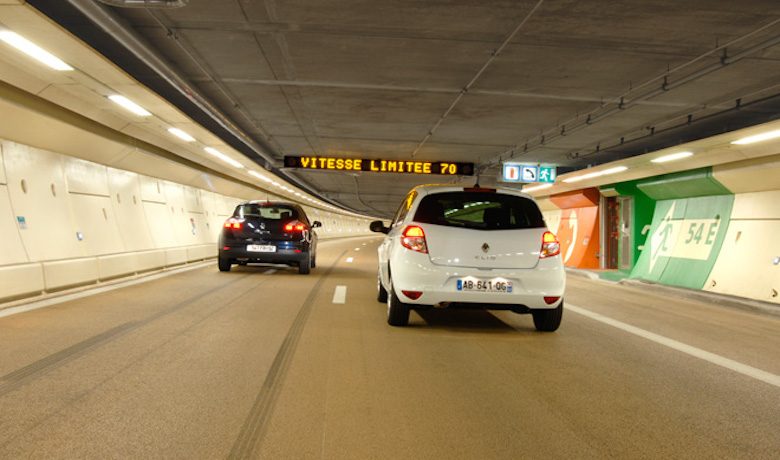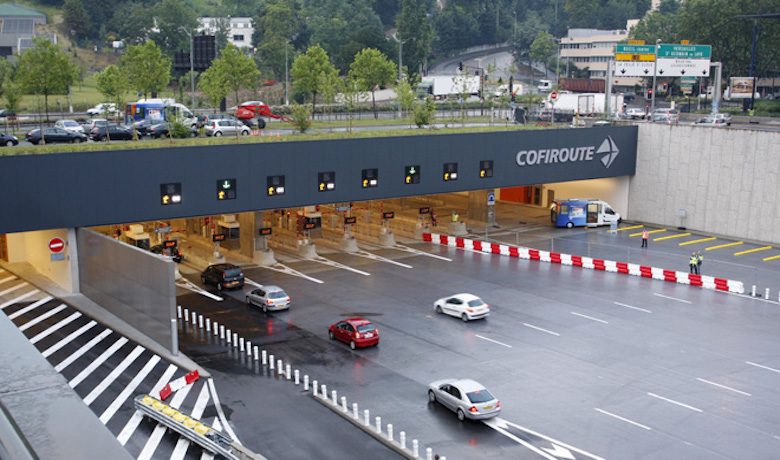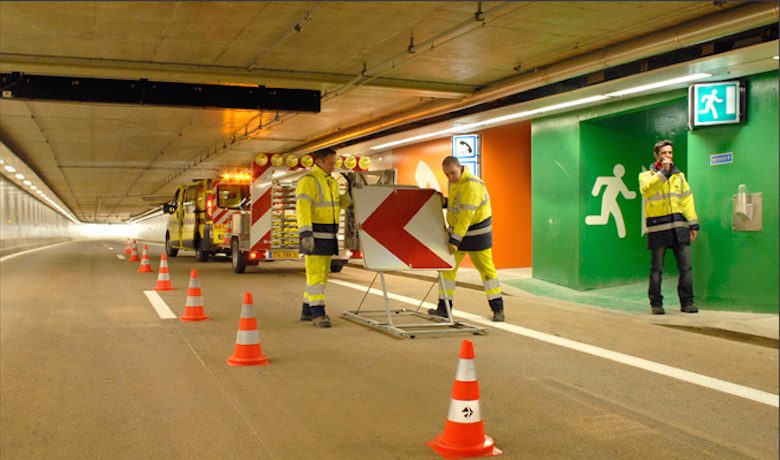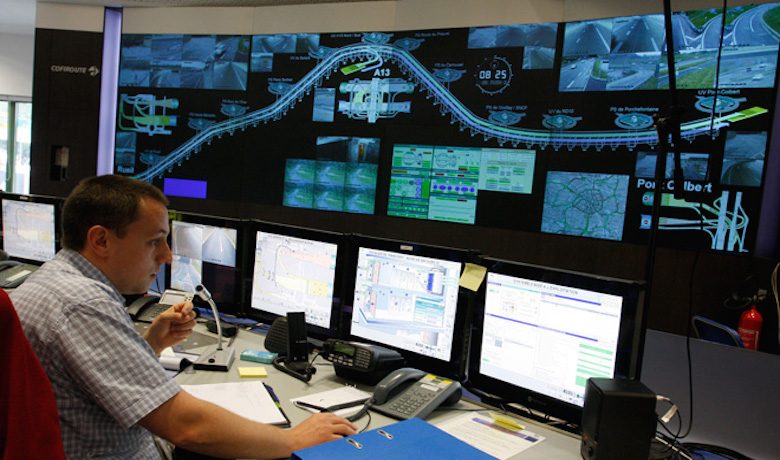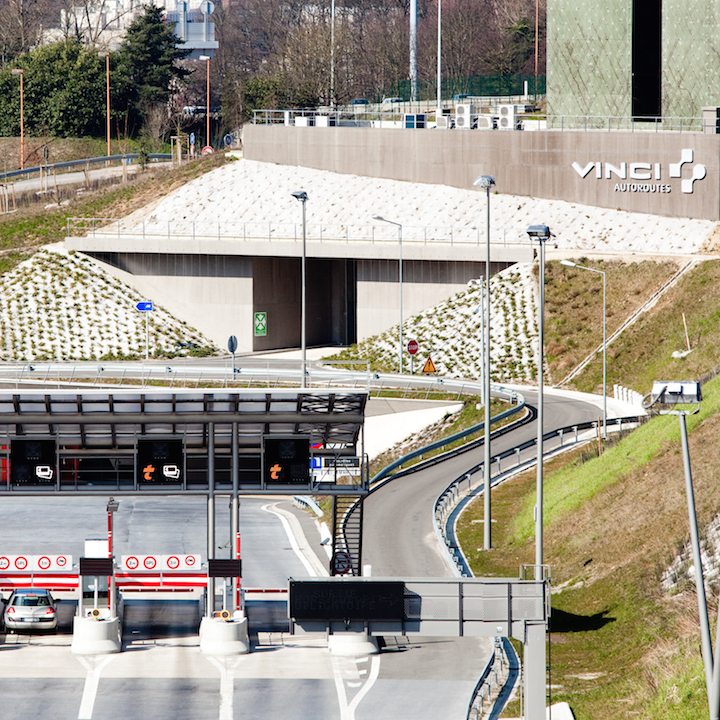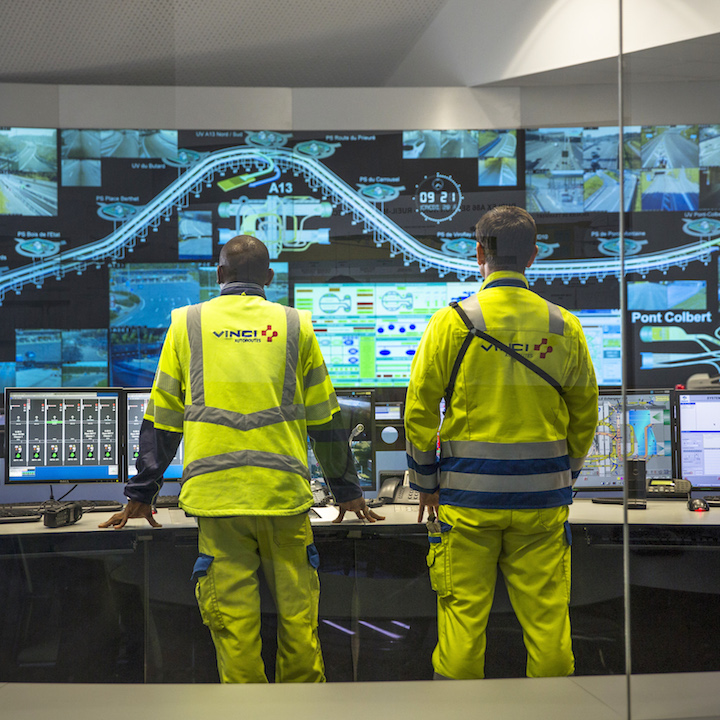BACKGROUND
Completing the A86 was part of a development project for the Île-de-France region. This objective was set in the 1970s; therefore, 30 years were needed to implement this project. This tunnel infrastructure links the business hubs west of Paris, namely, Nanterre and La Défense, on the one hand, and Saint-Quentin-en-Yvelines and Vélizy-Villacoublay, on the other. The tunnel consists of two superimposed traffic levels (one direction per level to prevent head-on collisions) – this is a key innovation in response to the Mont-Blanc tunnel disaster that occurred on March 24, 1999. Thanks to control systems at the entrances to the tunnel, traffic conditions in the tunnel are fluid at all times. At the first sign of congestion, access is regulated by the closing of toll barriers, and traffic can be directed, if required, to other routes above-ground. Speed is limited to 70 kilometres an hour, which is optimal for ensuring both road safety and fluid traffic conditions.


