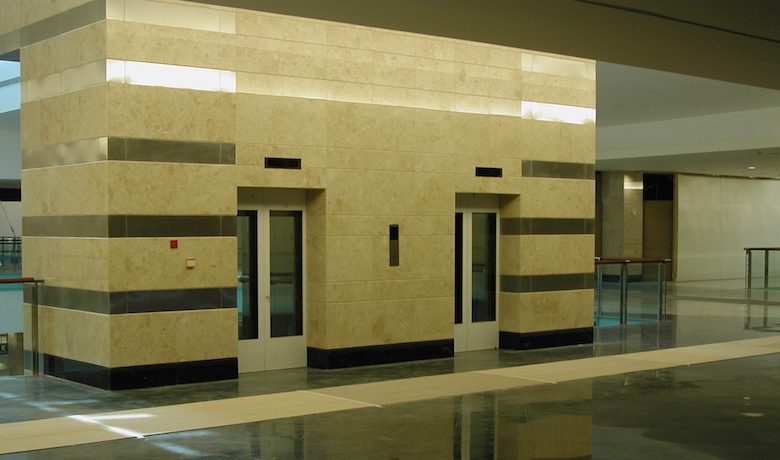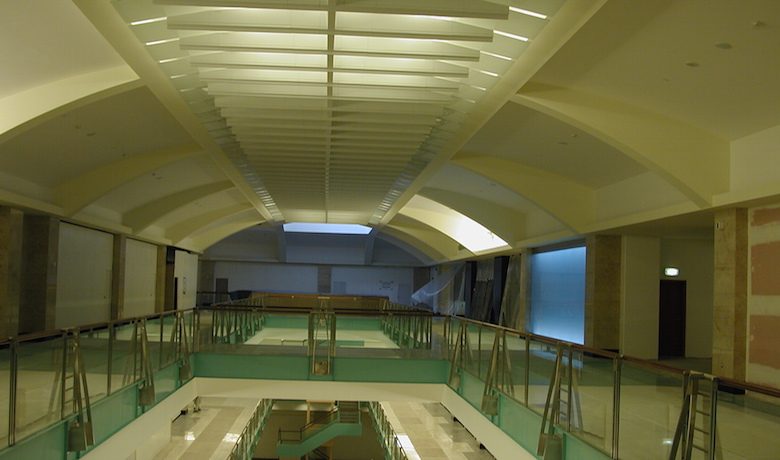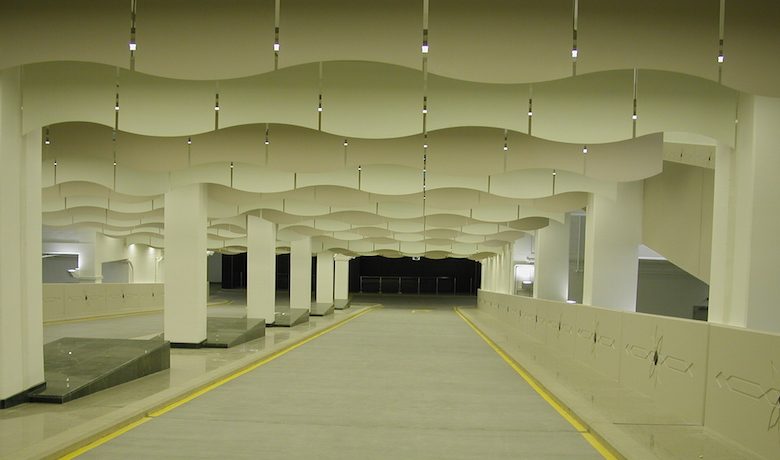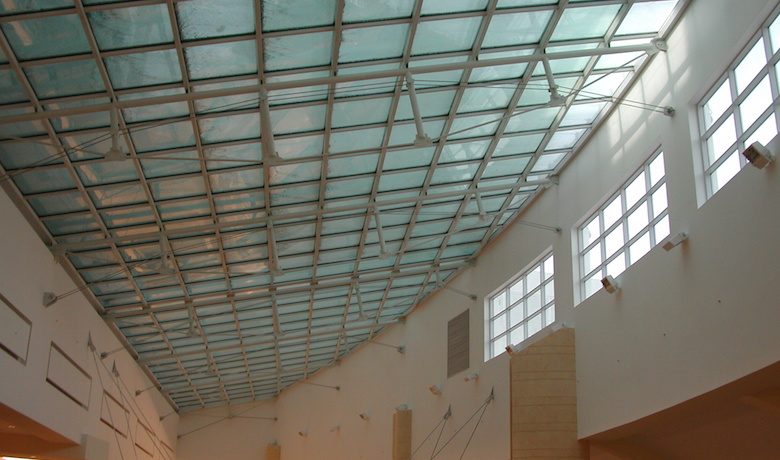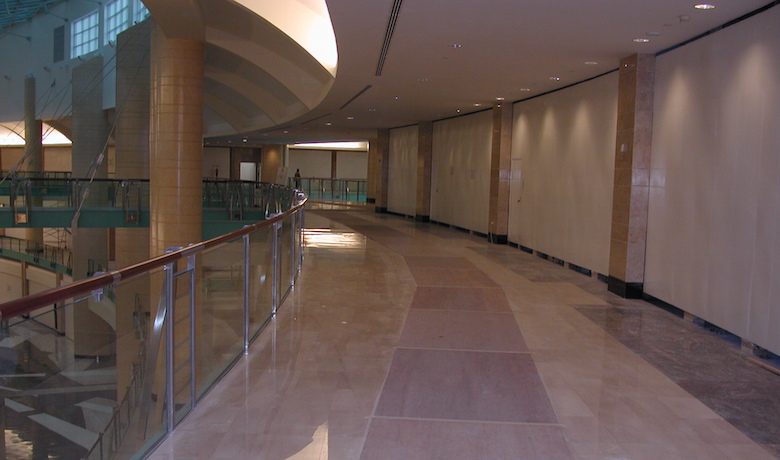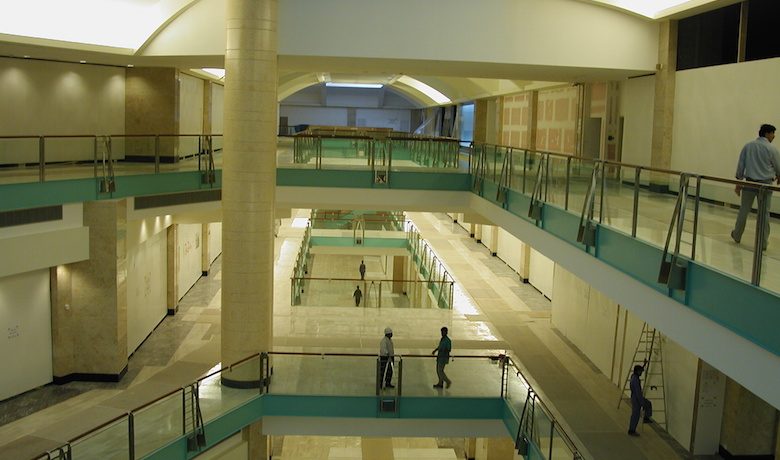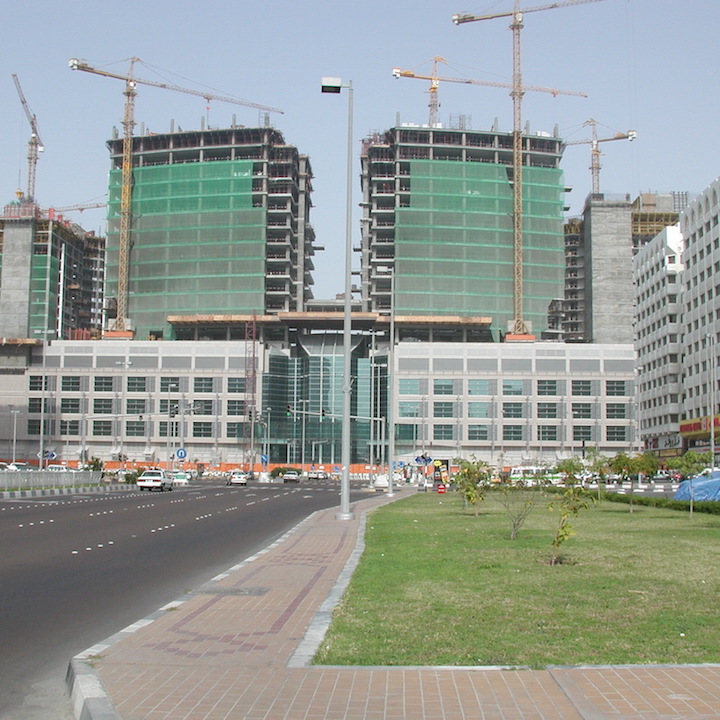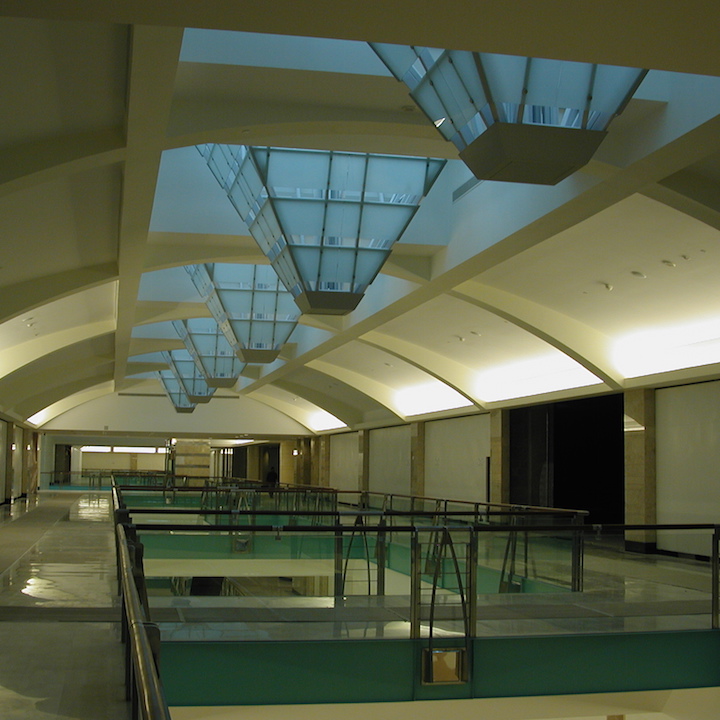BACKGROUND
Abu Dhabi, the capital of the United Arab Emirates, has not only seen strong economic development over the past few years, but also significant urbanisation.
To respond to increasing needs, Sheikh Suroor bin Mohammed bin Khalifa Al Nahyan commissioned us to develop a giant shopping centre that could compete with those in Dubai. This project was a test of our technical prowess because we had to build a monumental building within a very short time. Just the construction of the shell would require no less than 12 months at a steady pace of work.


