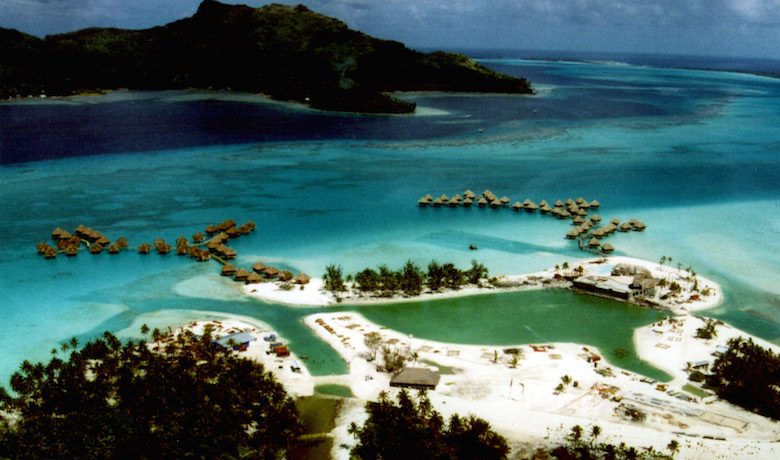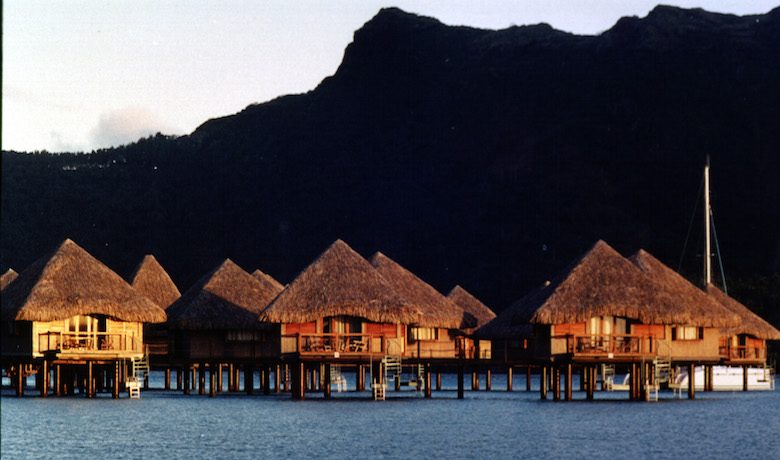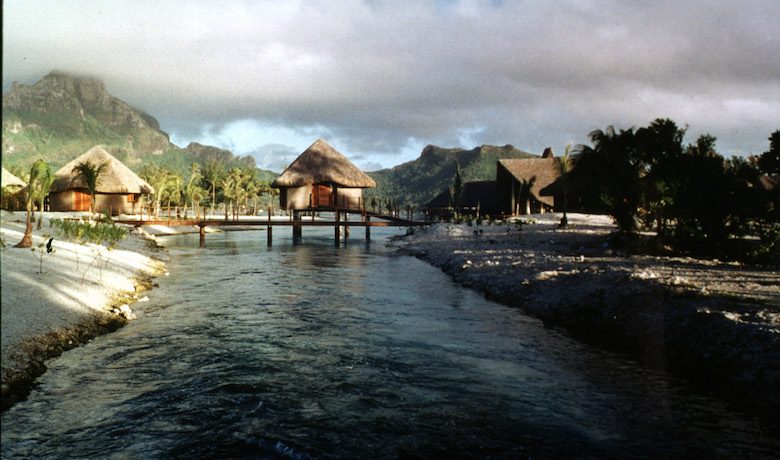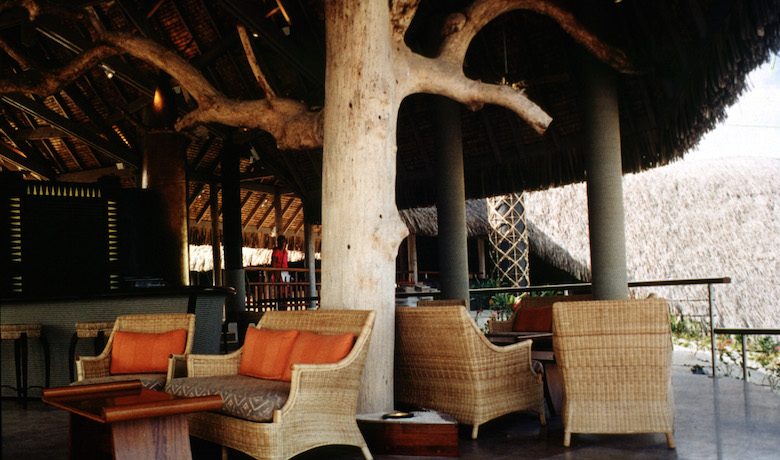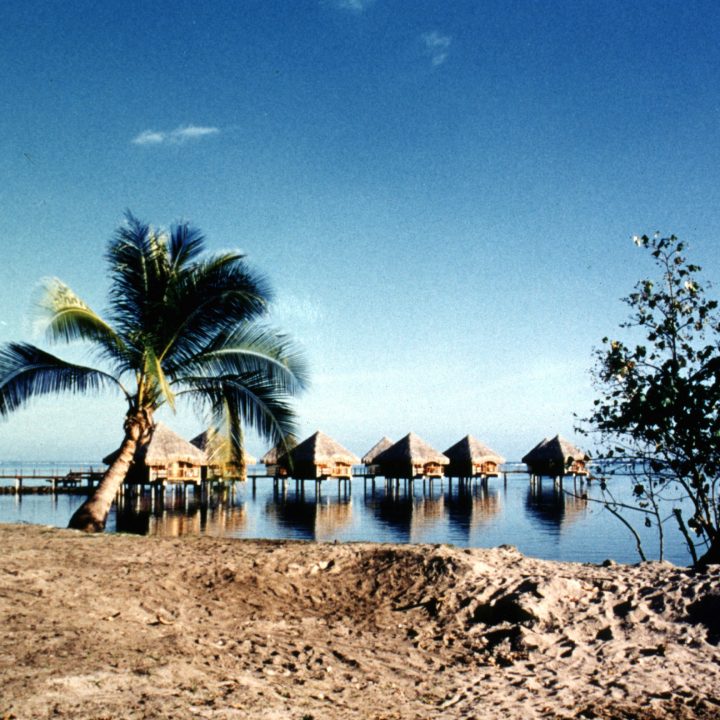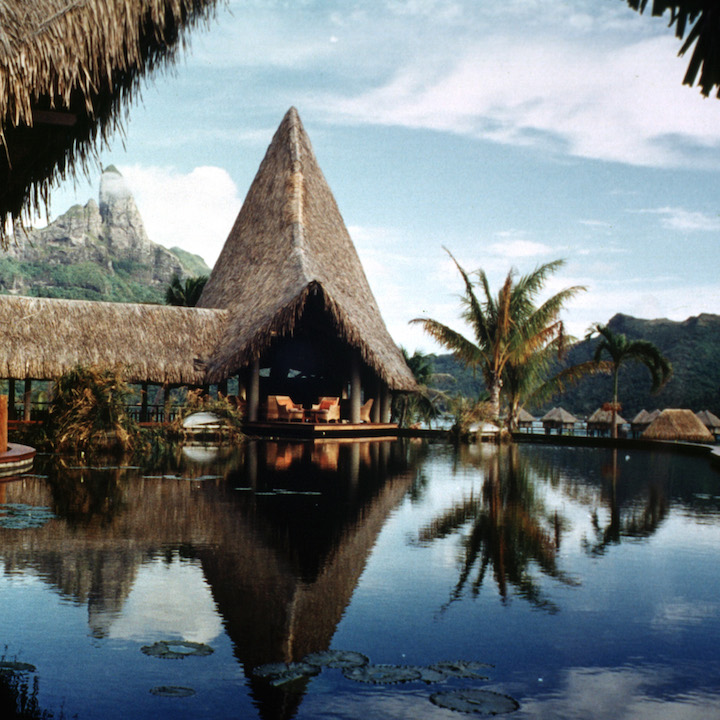BACKGROUND
The island of Bora-Bora, known as the “Pearl of the Pacific,” attracts no fewer than 20,000 tourists every year, making it one of the most visited islands in French Polynesia.
To meet this demand, Bora-Bora needed to acquire new infrastructure, including high-end hotels offering the very best conditions to an exacting customer base. This was the premise that guided this hotel-construction project for the Meridien group at this destination.
Each bungalow consists of a 40-m room with an adjoining 15-m2 deck that leads via stairs to the lagoon. The decks are connected by a 5-metre footbridge to a main pontoon.


