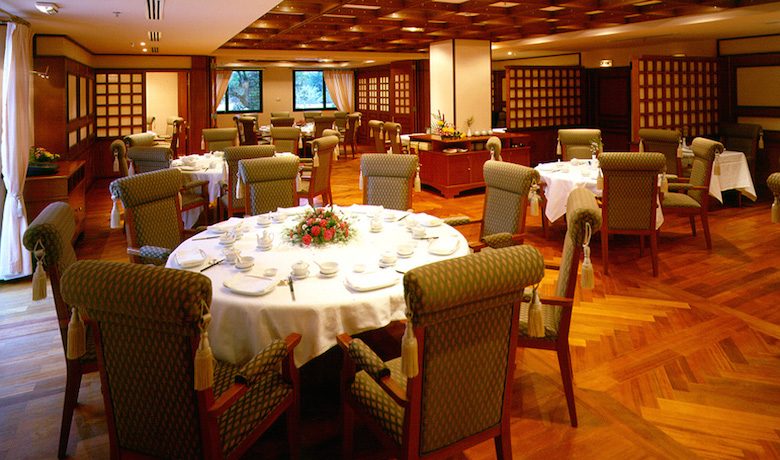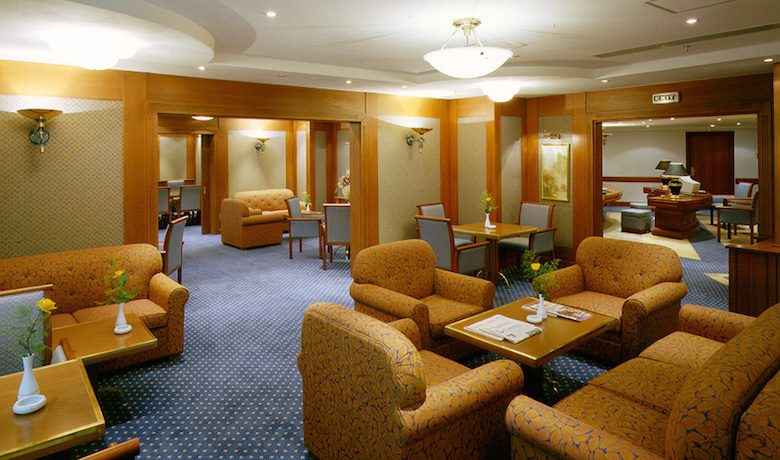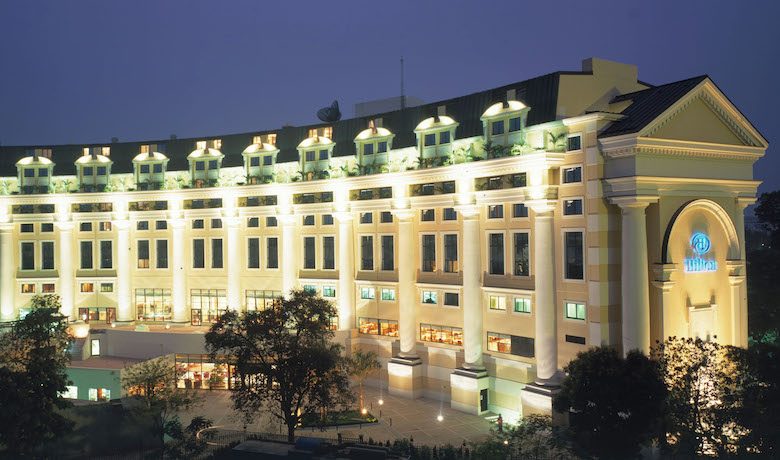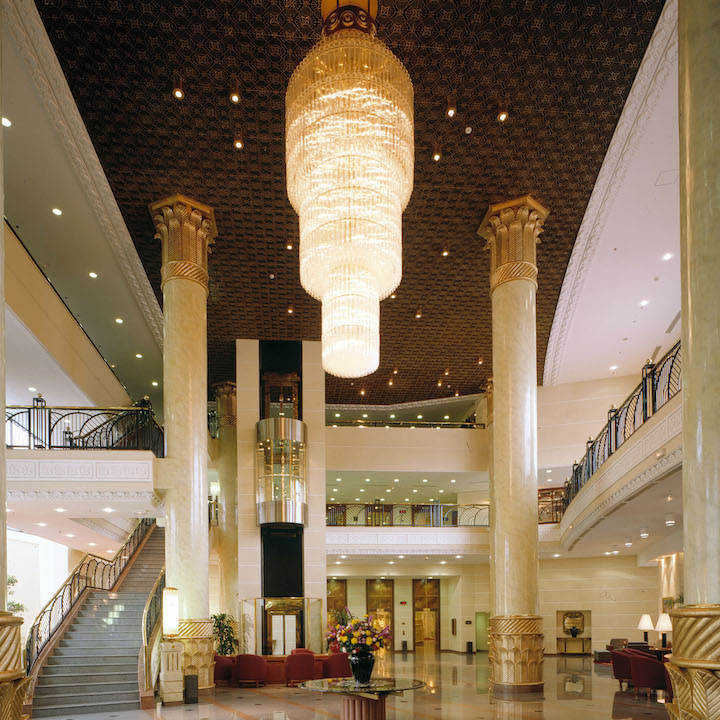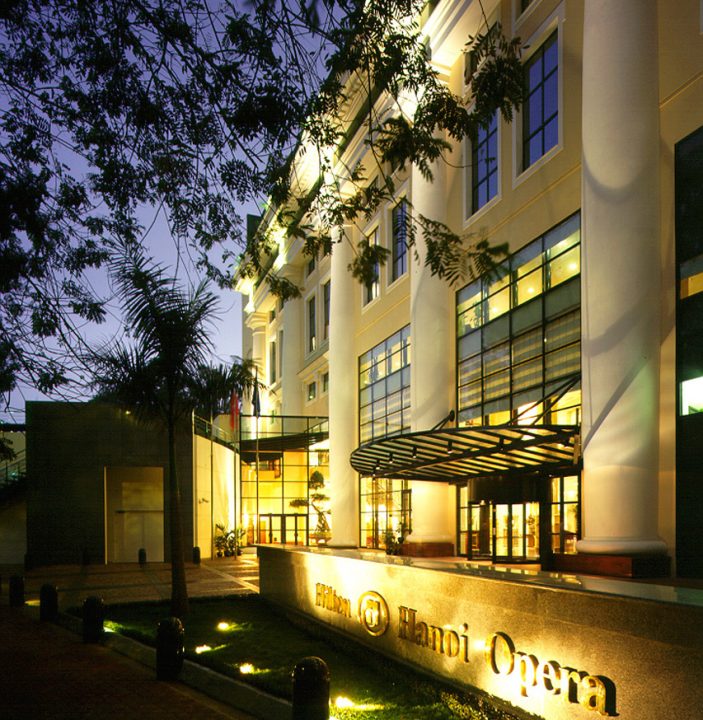TECHNICAL OVERVIEW
The primary constraint in this project, right from the design phase, was respecting the architecture of the Opera, a monument adjacent to the hotel. This meant that we could not construct a building which was too tall or too large and which would have completely upstaged the Opera. So, the architecture adopted for the hotel was largely reminiscent of the colonial style with a façade using full-height faux brick columns. For the roof, a zinc roof cladding ensured that the hotel was in harmony with the surrounding colonial style.
The main building as well the adjoining structures have concrete pile foundations. Pile drivers were not allowed on this site because of the proximity of the opera and the risk of causing vibrations to its foundations.
The façades were filled using red brick masonry. This construction technique is very popular in the construction sector in Vietnam. A coating was then applied outside with plasterboard backing inside.
To maintain the pace required by the project, prefabrication techniques were heavily used in this construction: firstly, precast floor slabs and secondly, various elements of the façade that were placed underneath to support the hanging window boxes on the seventh floor. The window boxes themselves were made with precast elements.
To ensure high production at the prefabrication facility, special moulds had to be designed and manufactured on site by employing a locksmith trained for this particular task.


