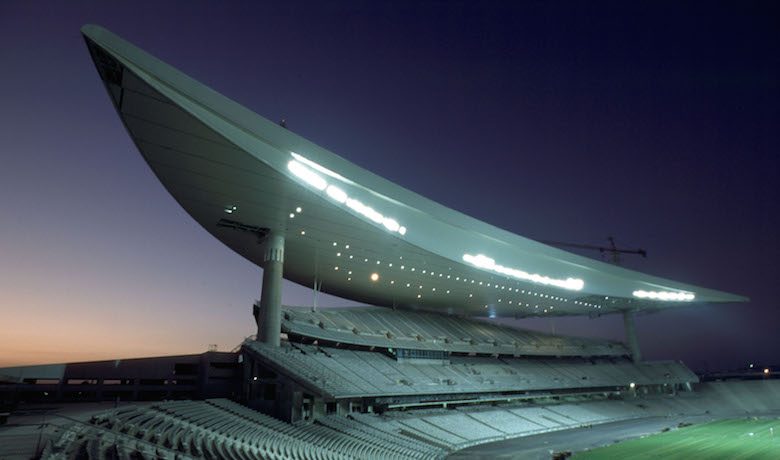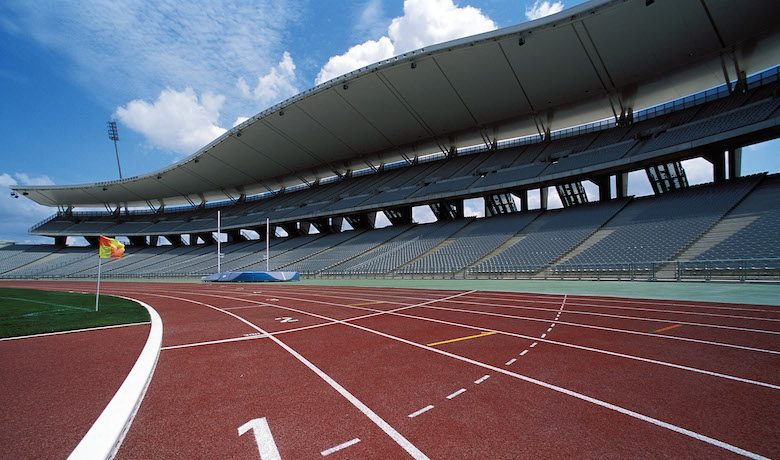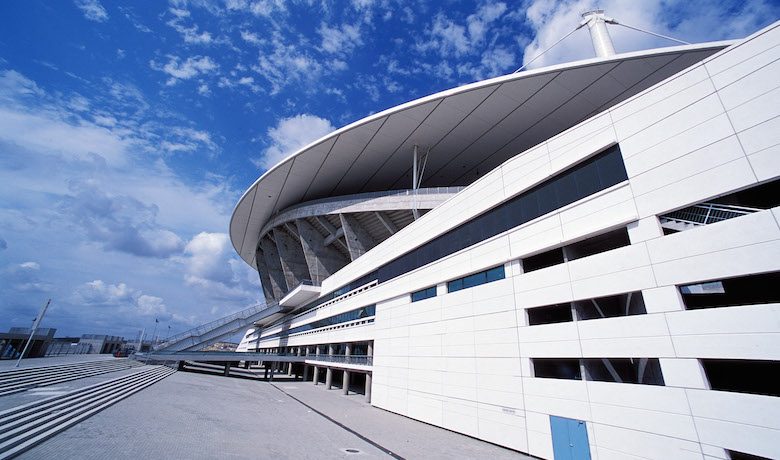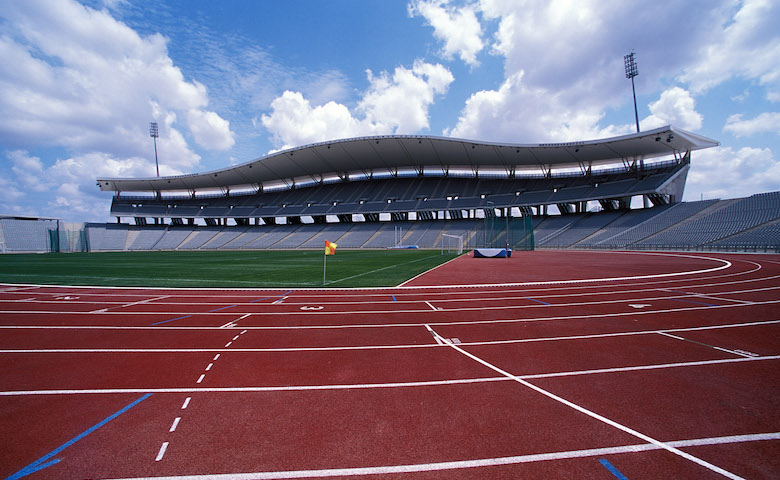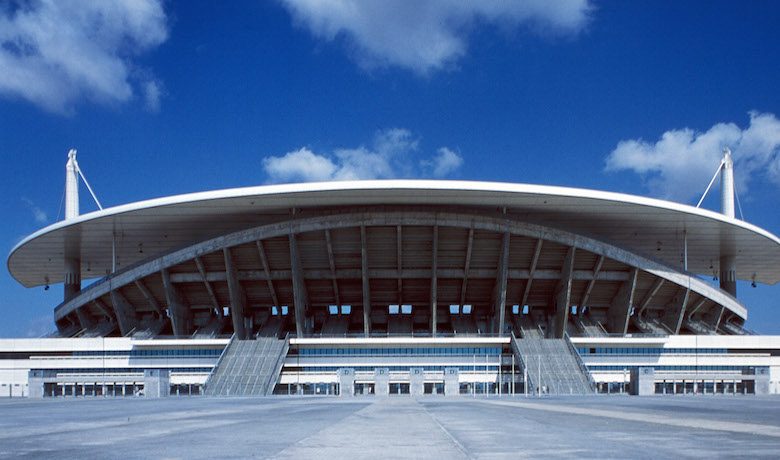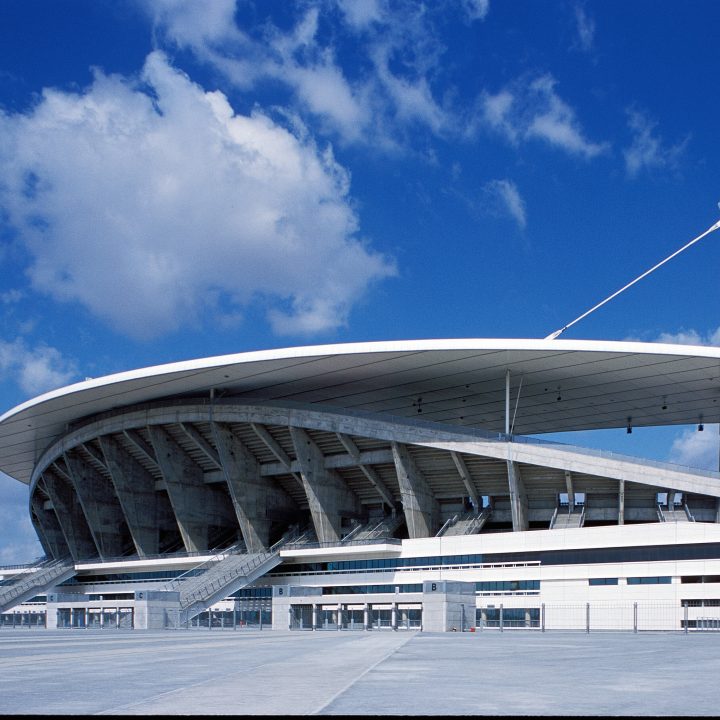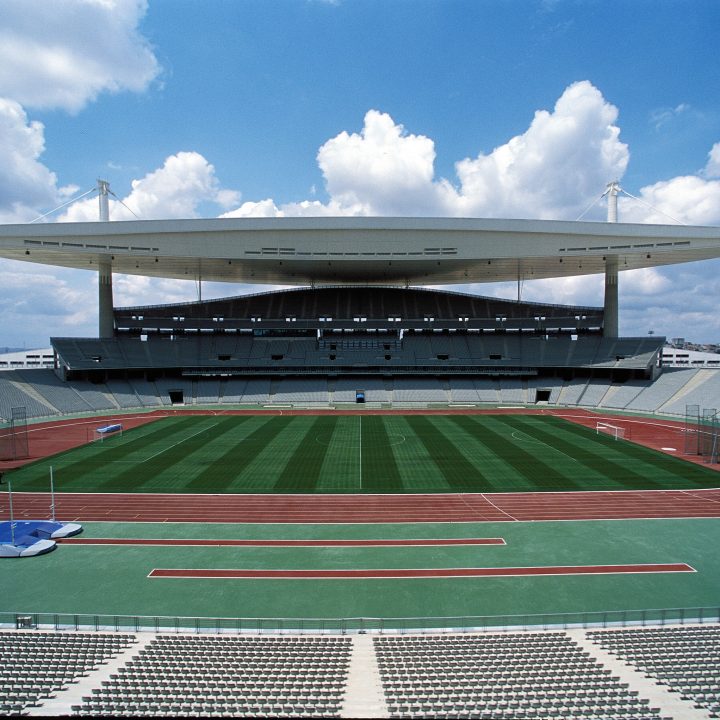TECHNICAL OVERVIEW
As a result of its bold architectural design, Atatürk Stadium was a real challenge for its builders. Designed by the architects of Stade de France, Michel Macary and Aymeric Zublena, the structure is half-buried in the ground, with the track and grass field located 12 metres below the main platform. The stadium’s design features a pronounced curve and its geometrical properties are very complex. As for the metal frame, referred to as “a worksite within the worksite,” it supports two different types of roofing weighing 3,300 and 1,200 tonnes, respectively. The stands rise to 50 metres above field level and they rest on supporting structures located at 14-metre intervals.
The stands on the west of the stadium are covered by a steel frame in the shape of a moon crescent over 270 metres long. This covering frame is itself suspended from two reinforced concrete pylons (80 metres high) using cable stays; the ends of the frame rest on four masts that form part of the stand-supporting structures.
The western roof is in the shape of a moon crescent, which is the symbol of the stadium, and is supported by a mega-beam that weighs 1,000 tonnes.
One of the highlights of the construction of the stadium was the spectacular hoisting of this monumental metal beam. The lattice beam was fully assembled on an elevated platform 26 metres above the ground in order not to obstruct construction of the stands; it is 6 metres wide, 200 metres long, 11 metres high in the centre, and 3.5 metres high at the extremities.


